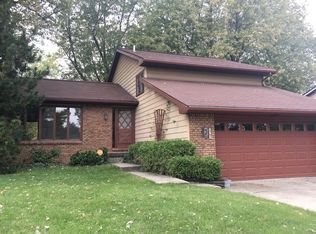Sold for $105,000 on 03/24/25
$105,000
1745 Moundford Ct, Decatur, IL 62526
3beds
2,126sqft
Single Family Residence
Built in 1978
7,405.2 Square Feet Lot
$113,900 Zestimate®
$49/sqft
$1,800 Estimated rent
Home value
$113,900
$96,000 - $134,000
$1,800/mo
Zestimate® history
Loading...
Owner options
Explore your selling options
What's special
You'll find great space both inside and out this 3 bedroom, 2.5 bath tri-level in Decatur! The main level hosts a spacious living room, large eat-in kitchen and bonus family room with a cozy brick fireplace. Upstairs, the three ample-sized bedrooms offer great closet space including the master with double closets and a private full bath. Check out the basement for additional living space, plenty of storage options and a half bath. Outside, a large wood deck overlooks a fenced yard with beautiful shade trees! Find peace of mind with a brand new roof plus new siding and gutters will be done in the next several weeks! Sold as is. Schedule your showing today!
Zillow last checked: 8 hours ago
Listing updated: March 25, 2025 at 07:28am
Listed by:
Ryan Dallas 217-369-0299,
Ryan Dallas Real Estate
Bought with:
Regina Archer, 475179552
Vieweg RE/Better Homes & Gardens Real Estate-Service First
Source: CIBR,MLS#: 6247800 Originating MLS: Central Illinois Board Of REALTORS
Originating MLS: Central Illinois Board Of REALTORS
Facts & features
Interior
Bedrooms & bathrooms
- Bedrooms: 3
- Bathrooms: 3
- Full bathrooms: 2
- 1/2 bathrooms: 1
Primary bedroom
- Description: Flooring: Vinyl
- Level: Upper
- Dimensions: 13 x 14
Bedroom
- Description: Flooring: Vinyl
- Level: Upper
- Dimensions: 11 x 13
Bedroom
- Description: Flooring: Carpet
- Level: Upper
- Dimensions: 10 x 11
Primary bathroom
- Level: Upper
Bonus room
- Description: Flooring: Vinyl
- Level: Basement
- Dimensions: 12 x 18
Family room
- Description: Flooring: Vinyl
- Level: Main
- Dimensions: 12 x 17
Other
- Level: Upper
Half bath
- Level: Basement
Kitchen
- Description: Flooring: Vinyl
- Level: Main
- Dimensions: 11 x 12
Living room
- Description: Flooring: Vinyl
- Level: Main
- Dimensions: 18 x 19
Heating
- Gas
Cooling
- Central Air
Appliances
- Included: Dishwasher, Gas Water Heater, Microwave, Oven, Refrigerator
Features
- Bath in Primary Bedroom
- Basement: Finished,Partial
- Number of fireplaces: 1
Interior area
- Total structure area: 2,126
- Total interior livable area: 2,126 sqft
- Finished area above ground: 1,382
- Finished area below ground: 744
Property
Parking
- Total spaces: 2
- Parking features: Attached, Garage
- Attached garage spaces: 2
Features
- Levels: Two,Multi/Split
- Stories: 2
Lot
- Size: 7,405 sqft
Details
- Parcel number: 070736155018
- Zoning: RES
- Special conditions: None
Construction
Type & style
- Home type: SingleFamily
- Architectural style: Tri-Level
- Property subtype: Single Family Residence
Materials
- Brick, Vinyl Siding
- Foundation: Basement
- Roof: Shingle
Condition
- Year built: 1978
Utilities & green energy
- Sewer: Public Sewer
- Water: Public
Community & neighborhood
Location
- Region: Decatur
- Subdivision: Moundford 5th Add
Other
Other facts
- Road surface type: Concrete
Price history
| Date | Event | Price |
|---|---|---|
| 3/24/2025 | Sold | $105,000$49/sqft |
Source: | ||
| 3/11/2025 | Pending sale | $105,000$49/sqft |
Source: | ||
| 2/18/2025 | Contingent | $105,000$49/sqft |
Source: | ||
| 2/10/2025 | Price change | $105,000-12.5%$49/sqft |
Source: | ||
| 11/20/2024 | Listed for sale | $120,000+21.2%$56/sqft |
Source: | ||
Public tax history
| Year | Property taxes | Tax assessment |
|---|---|---|
| 2024 | $2,315 +11.2% | $34,444 +8.8% |
| 2023 | $2,081 +9.7% | $31,664 +7.8% |
| 2022 | $1,898 +0.4% | $29,368 +0.5% |
Find assessor info on the county website
Neighborhood: 62526
Nearby schools
GreatSchools rating
- 1/10Parsons Accelerated SchoolGrades: K-6Distance: 1.7 mi
- 1/10Stephen Decatur Middle SchoolGrades: 7-8Distance: 0.5 mi
- 2/10Macarthur High SchoolGrades: 9-12Distance: 3.3 mi
Schools provided by the listing agent
- District: Decatur Dist 61
Source: CIBR. This data may not be complete. We recommend contacting the local school district to confirm school assignments for this home.

Get pre-qualified for a loan
At Zillow Home Loans, we can pre-qualify you in as little as 5 minutes with no impact to your credit score.An equal housing lender. NMLS #10287.
