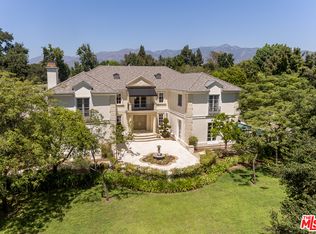The Kellogg residence was designed by Garret Van Pelt, Jr., one of Pasadena's most renowned architects. Set in a prestigious neighborhood across from the Huntington Library, this magnificent one-story home was built in 1928 in the California rancho style, centralized on a courtyard with wide and picturesque porches. Poised on over three quarters of an acre this home was built with exceptional quality and gracious proportions. The main entrance has a barrel ceiling and connects to a light-filled veranda which looks out over the central courtyard. There is a powder room and an enclosed bar off the hall. To the right is the dining room with gorgeous moldings and hand-painted mural wallpaper. Beyond the dining room is a light-filled kitchen with a bay breakfast area, separate butler's pantry, utility porch and 2 bedrooms with a full bath. The other side of the entry leads you to the generous living room adorned with a grand fireplace, soaring ceilings, and French doors which open to the front porch. There are four bedrooms on this side of the home, one currently used as a TV room and three additional bathrooms. The sizable master suite has a fireplace and 2 separate dressing rooms. The guest quarters feature 2 bedrooms, a full bath and sitting room which opens to the main courtyard. This stunning property combines 1928 elegance with an informal accessibility for today's modern living.
This property is off market, which means it's not currently listed for sale or rent on Zillow. This may be different from what's available on other websites or public sources.
