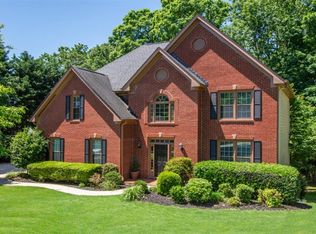Prime location with access to Lake Lanier in fantastic Forsyth School District! Large, beautiful home situated on 3/4 acre in sought after Park Shore just minutes from GA 400, shopping, and restaurants. Bright open floor plan with kitchen open to fireside family room. This large home has 4 bedrooms and 3.5 baths and a finished basement. A large master suite with a separate tiled shower/garden tub. Amazing amenities include a community boat dock on Lake Lanier, pool, cook-out pavilion & tennis courts. Move in ready!
This property is off market, which means it's not currently listed for sale or rent on Zillow. This may be different from what's available on other websites or public sources.
