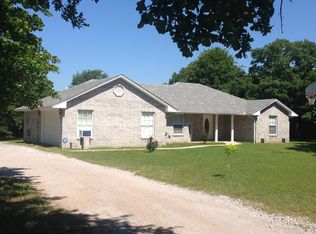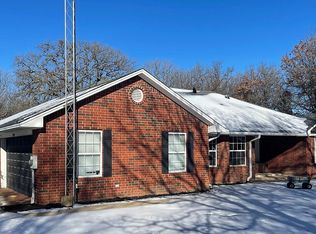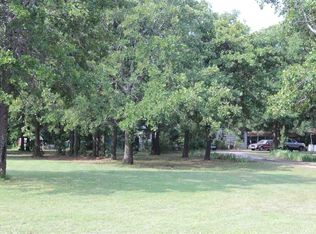Beautiful rural home nestled on 2.5 private acres. Gas fireplace and double trey ceilings in living room. Open concept kitchen w/ built in oven and cooktop. Master suite has trey ceilings, walk in closet, and jacuzzi tub. Outdoor features: Covered patio with large deck and above ground pool (needs liner), 24 x 26 Shop building w/ electricity and 2 roll up doors and storm shelter. Recent updates: New interior paint, flooring and light fixtures. Don't Miss This One!
This property is off market, which means it's not currently listed for sale or rent on Zillow. This may be different from what's available on other websites or public sources.



