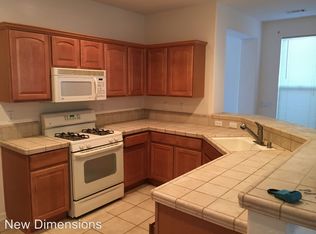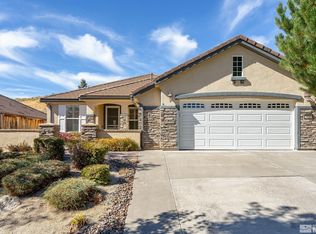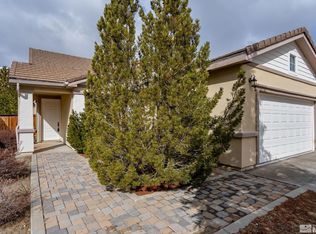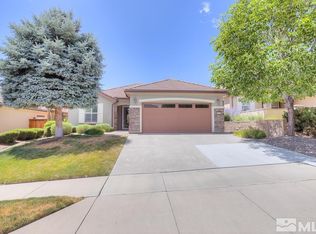Closed
$639,900
1745 Trailcreek Way, Reno, NV 89523
3beds
1,626sqft
Single Family Residence
Built in 2005
6,098.4 Square Feet Lot
$640,100 Zestimate®
$394/sqft
$2,683 Estimated rent
Home value
$640,100
$608,000 - $672,000
$2,683/mo
Zestimate® history
Loading...
Owner options
Explore your selling options
What's special
Welcome to this charming Del Webb 55+ community in the heart of Somersett! Step into elegance as you're greeted by beautiful wood flooring that adds warmth and sophistication to this single-story Northstar model. The updated kitchen boasts modern granite countertops, full custom backsplash, and newer high-end appliances. The open floor plan creates a spacious and inviting atmosphere, perfect for entertaining family and friends. This plan features the third bedroom option complete with Murphy Bed., Featuring a new furnace and AC unit along with newer carpet. This home is situated on a fantastic lot, and has the added bonus of backing to open green space, allowing you to relish in the tranquility of nature and the wildlife. Relax on the paver patio, surrounded by maturing trees and enjoy your private oasis. Or enjoy the morning sun from your spacious front courtyard. With over $100k in recent upgrades this property will not last! Don't miss this chance to make this beautiful home your own.
Zillow last checked: 8 hours ago
Listing updated: May 14, 2025 at 03:46am
Listed by:
Jaime Moore S.44271 775-224-4880,
Redfin
Bought with:
Jeff Sallan, BS.143168
Sierra Nevada Properties-Reno
Source: NNRMLS,MLS#: 230005009
Facts & features
Interior
Bedrooms & bathrooms
- Bedrooms: 3
- Bathrooms: 2
- Full bathrooms: 2
Heating
- ENERGY STAR Qualified Equipment, Forced Air, Natural Gas
Cooling
- Central Air, ENERGY STAR Qualified Equipment, Refrigerated
Appliances
- Included: Additional Refrigerator(s), Dishwasher, Disposal, Dryer, Gas Cooktop, Microwave, Oven, Refrigerator, Smart Appliance(s), Washer
- Laundry: Cabinets, Laundry Area, Laundry Room, Sink
Features
- Breakfast Bar, Ceiling Fan(s), High Ceilings, Kitchen Island, Pantry, Master Downstairs, Smart Thermostat, Walk-In Closet(s)
- Flooring: Carpet, Ceramic Tile, Wood
- Windows: Blinds, Double Pane Windows, Drapes, Vinyl Frames
- Has fireplace: Yes
- Fireplace features: Gas Log
Interior area
- Total structure area: 1,626
- Total interior livable area: 1,626 sqft
Property
Parking
- Total spaces: 2
- Parking features: Attached, Garage Door Opener
- Attached garage spaces: 2
Features
- Stories: 1
- Patio & porch: Patio
- Exterior features: None
- Fencing: Back Yard
- Has view: Yes
- View description: Mountain(s), Park/Greenbelt
Lot
- Size: 6,098 sqft
- Features: Landscaped, Level, Open Lot, Sprinklers In Front
Details
- Parcel number: 23408209
- Zoning: Pd
Construction
Type & style
- Home type: SingleFamily
- Property subtype: Single Family Residence
Materials
- Stucco
- Foundation: Slab
- Roof: Pitched,Tile
Condition
- Year built: 2005
Utilities & green energy
- Sewer: Public Sewer
- Water: Public
- Utilities for property: Cable Available, Electricity Available, Internet Available, Natural Gas Available, Phone Available, Sewer Available, Water Available, Cellular Coverage, Water Meter Installed
Community & neighborhood
Security
- Security features: Keyless Entry, Security System Leased, Smoke Detector(s)
Senior living
- Senior community: Yes
Location
- Region: Reno
- Subdivision: Sierra Canyon At Somersett Village 3
HOA & financial
HOA
- Has HOA: Yes
- HOA fee: $132 monthly
- Amenities included: Fitness Center, Golf Course, Maintenance Grounds, Pool, Sauna, Spa/Hot Tub, Tennis Court(s), Clubhouse/Recreation Room
- Services included: Snow Removal
- Second HOA fee: $111 monthly
Other
Other facts
- Listing terms: 1031 Exchange,Cash,Conventional,FHA,VA Loan
Price history
| Date | Event | Price |
|---|---|---|
| 8/22/2023 | Sold | $639,900-1.5%$394/sqft |
Source: | ||
| 6/22/2023 | Pending sale | $649,900$400/sqft |
Source: | ||
| 5/18/2023 | Listed for sale | $649,900+78.1%$400/sqft |
Source: | ||
| 12/14/2015 | Sold | $365,000-0.8%$224/sqft |
Source: Public Record Report a problem | ||
| 11/2/2015 | Pending sale | $368,000$226/sqft |
Source: Dickson Realty - Caughlin #150014028 Report a problem | ||
Public tax history
| Year | Property taxes | Tax assessment |
|---|---|---|
| 2025 | $3,129 +3% | $121,441 +5.1% |
| 2024 | $3,038 +7.1% | $115,566 -1.7% |
| 2023 | $2,837 +2.9% | $117,614 +22.8% |
Find assessor info on the county website
Neighborhood: Somersett
Nearby schools
GreatSchools rating
- 6/10George Westergard Elementary SchoolGrades: PK-5Distance: 3.2 mi
- 5/10B D Billinghurst Middle SchoolGrades: 6-8Distance: 3.2 mi
- 7/10Robert Mc Queen High SchoolGrades: 9-12Distance: 3.7 mi
Schools provided by the listing agent
- Elementary: Westergard
- Middle: Billinghurst
- High: McQueen
Source: NNRMLS. This data may not be complete. We recommend contacting the local school district to confirm school assignments for this home.
Get a cash offer in 3 minutes
Find out how much your home could sell for in as little as 3 minutes with a no-obligation cash offer.
Estimated market value$640,100
Get a cash offer in 3 minutes
Find out how much your home could sell for in as little as 3 minutes with a no-obligation cash offer.
Estimated market value
$640,100



