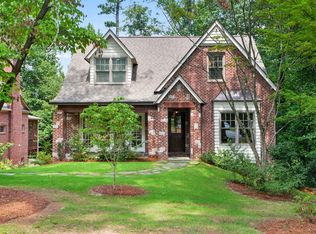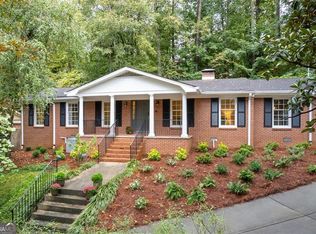Nestled in the woods on a quiet cul-de-sac, this home features an open & spacious layout that freely flows between the sunroom, living room, and large eat-in kitchen. Large floor to ceiling windows perfectly frame the natural wooded surroundings. This home was designed to accommodate 40+ guests, perfect for informal parties/meals. Balcony across the entire front of the home. Downstairs bath is handicap accessible. Bordering The Heaton Park Bird Sanctuary, this home is within walking distance of Emory/CDC, downtown Decatur, Fernbank Elementary, & Fernbank Science Center.
This property is off market, which means it's not currently listed for sale or rent on Zillow. This may be different from what's available on other websites or public sources.

