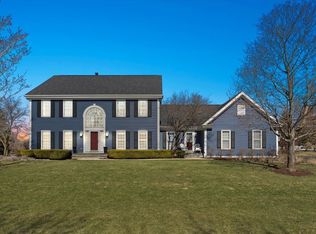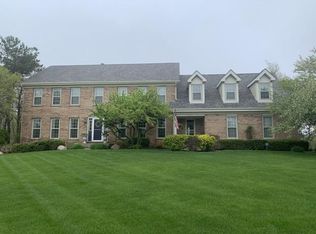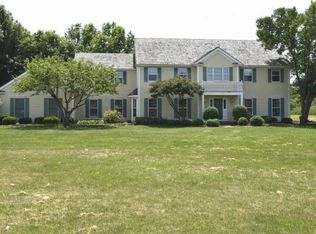Closed
$1,200,000
17451 W Bridle Trail Rd, Gurnee, IL 60031
5beds
5,400sqft
Single Family Residence
Built in 2008
4.61 Acres Lot
$1,289,200 Zestimate®
$222/sqft
$6,601 Estimated rent
Home value
$1,289,200
$1.19M - $1.41M
$6,601/mo
Zestimate® history
Loading...
Owner options
Explore your selling options
What's special
Welcome to your dream home situated on a spacious 4.6+ acre equestrian lot! This magnificent custom-built residence is located in the prestigious Hunt ClubFarms, offering a breathtaking experience. The exterior showcases a beautiful blend of brick & stone, complemented by a circular drive lined with trees & adorned with stone pillars, creating a grand entrance to this exceptional property. Immerse yourself in nature's beauty with over 60 towering trees and expansive green spaces. Step inside & prepare to be amazed by the grandeur of this 5400+ square ft home. The Great Room greets you with soaring ceilings, a floor-to-ceiling stone fireplace, and an abundance of natural light streaming through the wall of windows. The double French doors open to an incredible paver patio, complete with a built-in BBQ grill, Hot tub, ideal for outdoor entertaining. Evenings can be spent next to the built-in stone fireplace or fire pit on the rear of the property. Natural wildflowers & grasses grace the property on the walks to the bridle trails & shed. For culinary enthusiasts, the Chef's kitchen is a dream come true. It features towering cabinets, exquisite stone countertops, a travertine stone backsplash, and high-end stainless-steel appliances including a newly purchased Miele dishwasher, Wolf cooktop and smart double ovens. The spacious peninsula and center island provide ample seating for family gatherings. Adjacent to the kitchen, the Family Room offers a beverage cooler, another cozy fireplace and breathtaking views of the yard. The main level encompasses a luxurious Owner's suite with a fabulous sitting room, exterior veranda, and an outdoor fireplace with an inclusive hot tub for ultimate relaxation. The en-suite bath resembles a spa-like oasis, complete with stone shower walls, heated floors, a large shower, and a jacuzzi tub. Custom organizers in the two walk-in closets. Recently added fireplace & new flooring enhance this space. Additionally, the main level includes a home office with custom built-ins, a formal dining room, spacious laundry room with ample storage, and convenient backyard access from the mudroom hall area. The second level awaits, offering three large bedrooms, two bathrooms, and an oversized bonus room with a private bath & access, suitable for a fifth bedroom or entertainment space. Additionally, views of the property can be enjoyed from this entertaining area. The 3.5 car garage provides abundant space for all your toys with new EV electric charging stations. It offers direct staircase access to the extra deep pour English basement. Golf enthusiasts will appreciate the customized golf area, while the built-in bar sets the stage for entertainment. The basement also features a fireplace, rough-in plumbing, ample storage space, & a second access to the garage. Hunt Club Farms presents a country lifestyle with access to 12 miles of double-sided fenced bridle trails, making it perfect for horse owners. Alternatively, you can simply revel in the beautiful nature views and the convenience of nearby amenities in Gurnee. Commuters will value the easy access to I-94, strategically situated between Chicago and Milwaukee. This architectural masterpiece is a rare gem. Recent updates have further enhanced its value, including a high end engineered hardwood flooring on all 5 rooms, security cameras, all new upgraded luxury lighting fixtures, a new furnace, new Grohe kitchen faucets, smart door locks, thermostats, plumbing fixtures and numerous other enhancements throughout the home, all lovingly cared for during their brief ownership. Don't miss out on this opportunity to own an exquisite property that seamlessly combines luxury living with a picturesque country.
Zillow last checked: 8 hours ago
Listing updated: June 12, 2024 at 01:29pm
Listing courtesy of:
Lisa Wolf 224-627-5600,
Keller Williams North Shore West,
Kimberly Zahand 630-215-6063,
Keller Williams North Shore West
Bought with:
Kim Campbell
@properties Christie's International Real Estate
Source: MRED as distributed by MLS GRID,MLS#: 12005062
Facts & features
Interior
Bedrooms & bathrooms
- Bedrooms: 5
- Bathrooms: 6
- Full bathrooms: 4
- 1/2 bathrooms: 2
Primary bedroom
- Features: Flooring (Carpet), Bathroom (Full)
- Level: Main
- Area: 375 Square Feet
- Dimensions: 15X25
Bedroom 2
- Features: Flooring (Carpet)
- Level: Second
- Area: 315 Square Feet
- Dimensions: 15X21
Bedroom 3
- Features: Flooring (Carpet)
- Level: Second
- Area: 315 Square Feet
- Dimensions: 15X21
Bedroom 4
- Features: Flooring (Carpet)
- Level: Second
- Area: 156 Square Feet
- Dimensions: 13X12
Bedroom 5
- Features: Flooring (Carpet)
- Level: Second
- Area: 1 Square Feet
- Dimensions: 1X1
Bonus room
- Features: Flooring (Carpet)
- Level: Second
- Area: 660 Square Feet
- Dimensions: 33X20
Dining room
- Features: Flooring (Hardwood)
- Level: Main
- Area: 240 Square Feet
- Dimensions: 16X15
Eating area
- Level: Main
- Area: 192 Square Feet
- Dimensions: 16X12
Kitchen
- Features: Kitchen (Eating Area-Breakfast Bar, Eating Area-Table Space, Island, Pantry-Walk-in, Breakfast Room), Flooring (Hardwood)
- Level: Main
- Area: 208 Square Feet
- Dimensions: 16X13
Laundry
- Features: Flooring (Ceramic Tile)
- Level: Main
- Area: 153 Square Feet
- Dimensions: 9X17
Living room
- Features: Flooring (Hardwood)
- Level: Main
- Area: 288 Square Feet
- Dimensions: 24X12
Media room
- Features: Flooring (Hardwood)
- Level: Basement
- Area: 416 Square Feet
- Dimensions: 16X26
Office
- Level: Main
- Area: 182 Square Feet
- Dimensions: 13X14
Heating
- Natural Gas, Forced Air, Sep Heating Systems - 2+, Zoned
Cooling
- Central Air, Zoned
Appliances
- Included: Double Oven, Dishwasher, High End Refrigerator, Washer, Dryer, Disposal, Stainless Steel Appliance(s), Wine Refrigerator, Cooktop, Range Hood, Gas Cooktop
- Laundry: In Unit
Features
- Cathedral Ceiling(s), 1st Floor Bedroom, Built-in Features, Walk-In Closet(s)
- Flooring: Hardwood
- Basement: Exterior Entry,Bath/Stubbed,Partial Exposure,9 ft + pour,Walk-Up Access,Full,Daylight
- Number of fireplaces: 3
- Fireplace features: Masonry, Family Room, Basement, Exterior, Great Room
Interior area
- Total structure area: 0
- Total interior livable area: 5,400 sqft
Property
Parking
- Total spaces: 3.5
- Parking features: Asphalt, Circular Driveway, Garage Door Opener, On Site, Garage Owned, Attached, Garage
- Attached garage spaces: 3.5
- Has uncovered spaces: Yes
Accessibility
- Accessibility features: No Disability Access
Features
- Stories: 2
- Patio & porch: Patio
- Exterior features: Outdoor Grill, Fire Pit
Lot
- Size: 4.61 Acres
- Dimensions: 376X32X517X404X472
- Features: Landscaped, Mature Trees
Details
- Additional structures: Shed(s)
- Parcel number: 07082050010000
- Special conditions: None
- Other equipment: Sump Pump
Construction
Type & style
- Home type: SingleFamily
- Property subtype: Single Family Residence
Materials
- Brick, Stone
- Foundation: Concrete Perimeter
- Roof: Asphalt
Condition
- New construction: No
- Year built: 2008
Details
- Builder model: CUSTOM
Utilities & green energy
- Sewer: Septic Tank
- Water: Well
Community & neighborhood
Security
- Security features: Carbon Monoxide Detector(s)
Community
- Community features: Horse-Riding Area, Horse-Riding Trails, Street Lights, Street Paved
Location
- Region: Gurnee
- Subdivision: Hunt Club Farms
HOA & financial
HOA
- Has HOA: Yes
- HOA fee: $1,350 annually
- Services included: Other
Other
Other facts
- Listing terms: Cash
- Ownership: Fee Simple
Price history
| Date | Event | Price |
|---|---|---|
| 6/12/2024 | Sold | $1,200,000-4%$222/sqft |
Source: | ||
| 5/2/2024 | Contingent | $1,249,900$231/sqft |
Source: | ||
| 3/15/2024 | Listed for sale | $1,249,900-3.5%$231/sqft |
Source: | ||
| 1/22/2024 | Listing removed | -- |
Source: | ||
| 9/11/2023 | Price change | $1,295,000-4%$240/sqft |
Source: | ||
Public tax history
| Year | Property taxes | Tax assessment |
|---|---|---|
| 2023 | $25,963 +13.6% | $303,597 +7.7% |
| 2022 | $22,864 +10.4% | $281,865 +19.1% |
| 2021 | $20,709 +3.9% | $236,730 +6.8% |
Find assessor info on the county website
Neighborhood: 60031
Nearby schools
GreatSchools rating
- 5/10Woodland Intermediate SchoolGrades: 4-5Distance: 1.4 mi
- 4/10Woodland Middle SchoolGrades: 6-8Distance: 2 mi
- 8/10Warren Township High SchoolGrades: 9-12Distance: 2.4 mi
Schools provided by the listing agent
- Elementary: Woodland Elementary School
- Middle: Woodland Middle School
- High: Warren Township High School
- District: 50
Source: MRED as distributed by MLS GRID. This data may not be complete. We recommend contacting the local school district to confirm school assignments for this home.
Get a cash offer in 3 minutes
Find out how much your home could sell for in as little as 3 minutes with a no-obligation cash offer.
Estimated market value
$1,289,200


