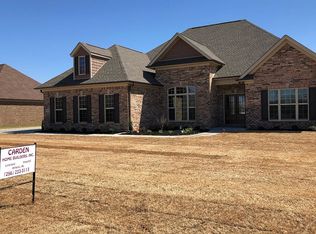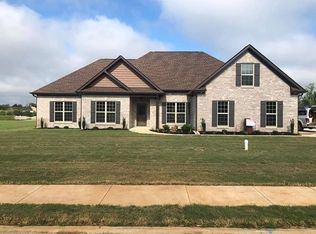Practically new, this charming craftsman style custom home is filled with unique features. Manicured lawn, lime wash brick, and arched door with round window are eye catchers. Open floor plan with cathedral ceilings exposed beams, bullnose corners, plantation shutters, upgraded fixtures & tankless water heater. Gorgeous kitchen with gas oven/cooktop, granite counters, deep sink & counter height snackbar Family room features gas fireplace, window seats and floating shelves. Master retreat with barn door to luxurious bath. Convenient drop zone and oversized laundry/pantry Ramp in garage. Neighborhood swimming pool, pavilion with grills, lakes for fishing or canoeing, and walking trails..
This property is off market, which means it's not currently listed for sale or rent on Zillow. This may be different from what's available on other websites or public sources.


