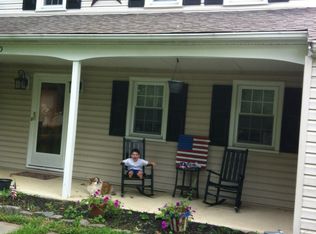Sold for $840,000 on 06/21/24
$840,000
1746 Fulling Mill Rd, Langhorne, PA 19047
4beds
4,810sqft
Single Family Residence
Built in 1959
0.98 Acres Lot
$914,800 Zestimate®
$175/sqft
$5,590 Estimated rent
Home value
$914,800
$842,000 - $997,000
$5,590/mo
Zestimate® history
Loading...
Owner options
Explore your selling options
What's special
This beautiful, wonderfully maintained home will be offered for sale in a neighborhood just around the corner from Core Creek Park! Located in the desired neighborhood of Millway Farms, this home located at 1746 Fulling Mill Rd, Langhorne has 4810 Sq Ft of living space, 4 bedrooms, 3 full baths, 2 half baths, 2 fireplaces, an office, a gym, gorgeous kitchen, living room, dining room, and 2 family rooms, and extra large 2 car garage! Oh and a newer Trex deck overlooking the in ground pool on beautiful, private 1 acre lot!
Zillow last checked: 8 hours ago
Listing updated: June 21, 2024 at 06:23am
Listed by:
Jill Kohler 215-801-4879,
Net Equity Realty
Bought with:
Eldar Badal, RS3596723
Dan Realty
Source: Bright MLS,MLS#: PABU2066142
Facts & features
Interior
Bedrooms & bathrooms
- Bedrooms: 4
- Bathrooms: 5
- Full bathrooms: 3
- 1/2 bathrooms: 2
- Main level bathrooms: 1
Basement
- Area: 0
Heating
- Baseboard, Oil
Cooling
- Central Air, Electric
Appliances
- Included: Microwave, Cooktop, Built-In Range, Dishwasher, Dryer, Double Oven, Self Cleaning Oven, Refrigerator, Stainless Steel Appliance(s), Washer, Water Heater, Electric Water Heater
- Laundry: Main Level
Features
- Cedar Closet(s), Dining Area, Bathroom - Stall Shower, Recessed Lighting, Breakfast Area
- Flooring: Wood, Carpet
- Windows: Sliding, Double Hung, Bay/Bow, Screens, Window Treatments
- Basement: Finished
- Number of fireplaces: 2
- Fireplace features: Decorative, Wood Burning
Interior area
- Total structure area: 4,810
- Total interior livable area: 4,810 sqft
- Finished area above ground: 4,810
- Finished area below ground: 0
Property
Parking
- Total spaces: 12
- Parking features: Asphalt, Driveway
- Uncovered spaces: 12
Accessibility
- Accessibility features: None
Features
- Levels: Multi/Split,Three
- Stories: 3
- Patio & porch: Deck, Patio, Porch
- Has private pool: Yes
- Pool features: Private
Lot
- Size: 0.98 Acres
- Dimensions: 143.00 x 298.00
Details
- Additional structures: Above Grade, Below Grade
- Parcel number: 22067007
- Zoning: RA2
- Special conditions: Standard
Construction
Type & style
- Home type: SingleFamily
- Property subtype: Single Family Residence
Materials
- Frame
- Foundation: Block
Condition
- New construction: No
- Year built: 1959
- Major remodel year: 2004
Utilities & green energy
- Sewer: Private Septic Tank
- Water: Well
Community & neighborhood
Location
- Region: Langhorne
- Subdivision: Millway Farms
- Municipality: MIDDLETOWN TWP
Other
Other facts
- Listing agreement: Exclusive Right To Sell
- Listing terms: Cash,Conventional,FHA,VA Loan
- Ownership: Fee Simple
Price history
| Date | Event | Price |
|---|---|---|
| 6/21/2024 | Sold | $840,000-6.1%$175/sqft |
Source: | ||
| 6/3/2024 | Pending sale | $895,000$186/sqft |
Source: | ||
| 5/3/2024 | Contingent | $895,000$186/sqft |
Source: | ||
| 3/16/2024 | Listed for sale | $895,000+175.4%$186/sqft |
Source: | ||
| 1/9/2003 | Sold | $325,000$68/sqft |
Source: Public Record Report a problem | ||
Public tax history
| Year | Property taxes | Tax assessment |
|---|---|---|
| 2025 | $10,262 | $44,980 |
| 2024 | $10,262 +6.5% | $44,980 |
| 2023 | $9,637 +2.7% | $44,980 |
Find assessor info on the county website
Neighborhood: 19047
Nearby schools
GreatSchools rating
- 5/10Maple Point Middle SchoolGrades: 5-8Distance: 1.4 mi
- 8/10Neshaminy High SchoolGrades: 9-12Distance: 4.5 mi
Schools provided by the listing agent
- High: Neshaminy
- District: Neshaminy
Source: Bright MLS. This data may not be complete. We recommend contacting the local school district to confirm school assignments for this home.

Get pre-qualified for a loan
At Zillow Home Loans, we can pre-qualify you in as little as 5 minutes with no impact to your credit score.An equal housing lender. NMLS #10287.
Sell for more on Zillow
Get a free Zillow Showcase℠ listing and you could sell for .
$914,800
2% more+ $18,296
With Zillow Showcase(estimated)
$933,096