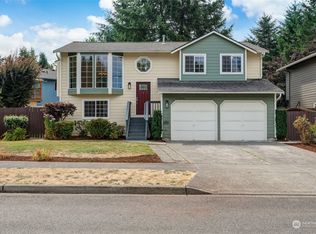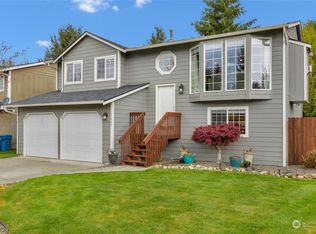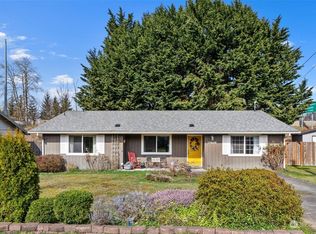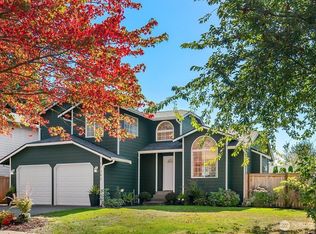Sold
Listed by:
Jennifer McElroy,
John L Scott Monroe,
Todd McElroy,
John L Scott Monroe
Bought with: Corcoran Lifestyle Properties
$680,000
17460 Mountain View Road SE, Monroe, WA 98272
3beds
1,550sqft
Single Family Residence
Built in 1998
5,662.8 Square Feet Lot
$655,900 Zestimate®
$439/sqft
$2,906 Estimated rent
Home value
$655,900
Estimated sales range
Not available
$2,906/mo
Zestimate® history
Loading...
Owner options
Explore your selling options
What's special
Welcome to your new home, where every corner exudes warmth and charm. You can feel the sense of pride as you admire the home and anticipate the beauty that lies within. As you walk in you instantly feel at home, the cozy family room looks out at the beautiful front yard with mature trees and exquisite landscaping. The eat in kitchen is updated with beautiful white cabinets, gorgeous wood pantry doors and granite counter tops. The backyard is built for entertaining, two decks perfect for your weekend bbq's. 3 beds and 2 full baths upstairs and a perfect place to snuggle in and watch your favorite movie downstairs. This is a must see home.
Zillow last checked: 8 hours ago
Listing updated: June 27, 2024 at 11:03am
Offers reviewed: May 21
Listed by:
Jennifer McElroy,
John L Scott Monroe,
Todd McElroy,
John L Scott Monroe
Bought with:
Carrie Jo Gendron, 22023242
Corcoran Lifestyle Properties
Source: NWMLS,MLS#: 2237760
Facts & features
Interior
Bedrooms & bathrooms
- Bedrooms: 3
- Bathrooms: 3
- Full bathrooms: 2
- 1/2 bathrooms: 1
Primary bedroom
- Level: Second
Bedroom
- Level: Second
Bedroom
- Level: Second
Bathroom full
- Level: Second
Bathroom full
- Level: Second
Other
- Level: Lower
Entry hall
- Level: Main
Family room
- Level: Lower
Kitchen with eating space
- Level: Main
Living room
- Level: Main
Heating
- Fireplace(s), Forced Air
Cooling
- Forced Air
Appliances
- Included: Dishwashers_, Dryer(s), GarbageDisposal_, Microwaves_, Refrigerators_, StovesRanges_, Washer(s), Dishwasher(s), Garbage Disposal, Microwave(s), Refrigerator(s), Stove(s)/Range(s)
Features
- Bath Off Primary, Ceiling Fan(s)
- Flooring: Ceramic Tile, Laminate, Carpet
- Number of fireplaces: 1
- Fireplace features: Gas, Main Level: 1, Fireplace
Interior area
- Total structure area: 1,550
- Total interior livable area: 1,550 sqft
Property
Parking
- Total spaces: 2
- Parking features: Attached Garage
- Attached garage spaces: 2
Features
- Levels: Three Or More
- Entry location: Main
- Patio & porch: Ceramic Tile, Wall to Wall Carpet, Laminate Hardwood, Bath Off Primary, Ceiling Fan(s), Vaulted Ceiling(s), Walk-In Closet(s), Fireplace
Lot
- Size: 5,662 sqft
- Features: Curbs, Paved, Sidewalk, Cable TV, Deck, Dog Run, Fenced-Fully, High Speed Internet
- Topography: Level
- Residential vegetation: Garden Space
Details
- Parcel number: 00856400001500
- Zoning description: UR9600,Jurisdiction: City
- Special conditions: Standard
Construction
Type & style
- Home type: SingleFamily
- Property subtype: Single Family Residence
Materials
- Wood Siding, Wood Products
- Foundation: Poured Concrete
- Roof: Composition
Condition
- Year built: 1998
Utilities & green energy
- Electric: Company: Puget Sound Energy
- Sewer: Sewer Connected, Company: City Of Monroe
- Water: Public, Company: City Of Monroe
- Utilities for property: Xfinity/Comcast, Xfinity/Comcast
Community & neighborhood
Location
- Region: Monroe
- Subdivision: Fryelands
HOA & financial
HOA
- HOA fee: $400 annually
Other
Other facts
- Listing terms: Assumable,Cash Out,Conventional,FHA,VA Loan
- Cumulative days on market: 337 days
Price history
| Date | Event | Price |
|---|---|---|
| 6/9/2025 | Listing removed | $3,200$2/sqft |
Source: Zillow Rentals Report a problem | ||
| 6/3/2025 | Listed for rent | $3,200$2/sqft |
Source: Zillow Rentals Report a problem | ||
| 6/27/2024 | Sold | $680,000$439/sqft |
Source: | ||
| 5/22/2024 | Pending sale | $680,000$439/sqft |
Source: | ||
| 5/15/2024 | Listed for sale | $680,000+70%$439/sqft |
Source: | ||
Public tax history
| Year | Property taxes | Tax assessment |
|---|---|---|
| 2024 | $4,186 +5.1% | $515,600 +4.9% |
| 2023 | $3,981 -3.3% | $491,500 -10.8% |
| 2022 | $4,115 +9.9% | $551,300 +37.8% |
Find assessor info on the county website
Neighborhood: 98272
Nearby schools
GreatSchools rating
- 4/10Fryelands Elementary SchoolGrades: PK-5Distance: 0.8 mi
- 7/10Hidden River Middle SchoolGrades: 6-8Distance: 6.4 mi
- 5/10Monroe High SchoolGrades: 9-12Distance: 0.9 mi
Get a cash offer in 3 minutes
Find out how much your home could sell for in as little as 3 minutes with a no-obligation cash offer.
Estimated market value$655,900
Get a cash offer in 3 minutes
Find out how much your home could sell for in as little as 3 minutes with a no-obligation cash offer.
Estimated market value
$655,900



