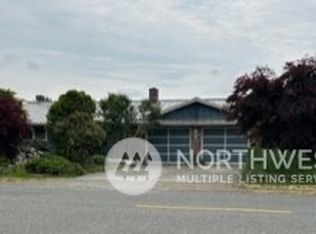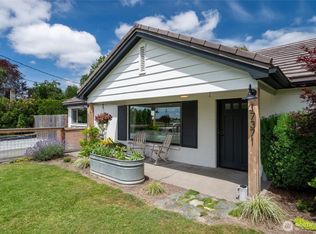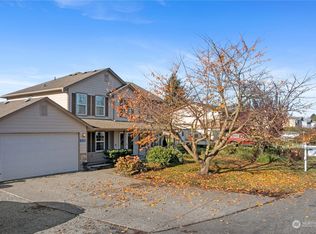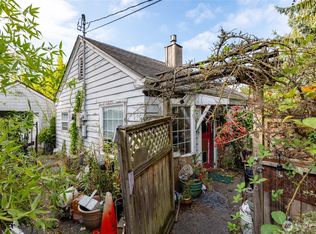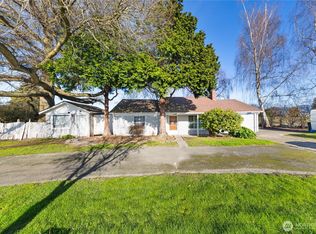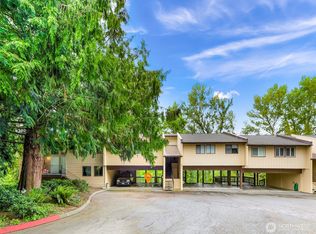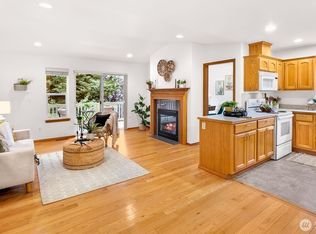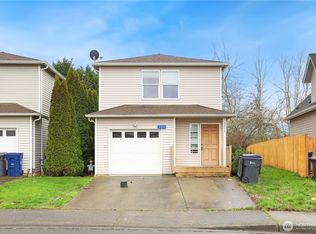10K SELLER CREDIT!*** [COUNTRY LIVING CONDO] Enjoy country living close to town in this spacious 2 bed, 1.75 bath end-unit condo offering 1,726 sq ft of comfort and charm. The open floor plan is filled with natural light, featuring a large brick fireplace as the cozy focal point of the main living area. A well-sized kitchen flows seamlessly into the dining and living spaces. The bonus room on the lower level offers great flexibility for an office, guest space, or hobby area. Step outside to a generous yard and patio ideal for relaxing or summer BBQs. Complete with a single-car garage and move-in ready—this home has it all!
Pending
Listed by:
Jay Zamora,
John L. Scott Lake Stevens,
Jake Robinett,
John L. Scott Lake Stevens
$350,000
17464 Dunbar Road #1, Mount Vernon, WA 98273
2beds
1,726sqft
Est.:
Condominium
Built in 1976
-- sqft lot
$339,400 Zestimate®
$203/sqft
$645/mo HOA
What's special
Large brick fireplaceOpen floor planWell-sized kitchenNatural lightSingle-car garageGenerous yard and patio
- 257 days |
- 58 |
- 0 |
Zillow last checked: 8 hours ago
Listing updated: January 14, 2026 at 10:32am
Listed by:
Jay Zamora,
John L. Scott Lake Stevens,
Jake Robinett,
John L. Scott Lake Stevens
Source: NWMLS,MLS#: 2386848
Facts & features
Interior
Bedrooms & bathrooms
- Bedrooms: 2
- Bathrooms: 2
- Full bathrooms: 1
- 3/4 bathrooms: 1
- Main level bathrooms: 2
- Main level bedrooms: 2
Primary bedroom
- Level: Main
Bedroom
- Level: Main
Bathroom full
- Level: Main
Bathroom three quarter
- Level: Main
Bonus room
- Level: Lower
Dining room
- Level: Main
Entry hall
- Level: Main
Kitchen with eating space
- Level: Main
Living room
- Level: Main
Heating
- Fireplace, Forced Air, Electric, Natural Gas
Cooling
- None
Appliances
- Included: Dishwasher(s), Dryer(s), Refrigerator(s), Stove(s)/Range(s), Washer(s), Water Heater: Electric, Water Heater Location: Garage, Cooking - Electric Hookup, Cooking-Electric, Dryer-Electric, Washer
- Laundry: Electric Dryer Hookup, Washer Hookup
Features
- Flooring: Laminate, Vinyl, Carpet
- Windows: Insulated Windows
- Number of fireplaces: 1
- Fireplace features: Gas, Main Level: 1, Fireplace
Interior area
- Total structure area: 1,726
- Total interior livable area: 1,726 sqft
Property
Parking
- Total spaces: 2
- Parking features: Individual Garage
- Has garage: Yes
Features
- Levels: Two
- Stories: 2
- Entry location: Main
- Patio & porch: Cooking-Electric, Dryer-Electric, End Unit, Fireplace, Ground Floor, Insulated Windows, Primary Bathroom, Washer, Water Heater
- Has view: Yes
- View description: Territorial
Lot
- Features: Paved
Details
- Parcel number: P106813
- Special conditions: Standard
Construction
Type & style
- Home type: Condo
- Property subtype: Condominium
Materials
- Brick
- Roof: Composition
Condition
- Year built: 1976
- Major remodel year: 1995
Utilities & green energy
- Electric: Company: PSE
- Utilities for property: Comcast
Green energy
- Energy efficient items: Insulated Windows
Community & HOA
Community
- Subdivision: West Mount Vernon
HOA
- Services included: Common Area Maintenance, Earthquake Insurance, Gas, Maintenance Grounds, See Remarks, Sewer, Water
- HOA fee: $645 monthly
- HOA phone: 360-941-2438
Location
- Region: Mount Vernon
Financial & listing details
- Price per square foot: $203/sqft
- Tax assessed value: $284,500
- Annual tax amount: $3,450
- Date on market: 6/6/2025
- Cumulative days on market: 255 days
- Listing terms: Cash Out,Conventional,VA Loan
- Inclusions: Dishwasher(s), Dryer(s), Refrigerator(s), Stove(s)/Range(s), Washer(s)
Estimated market value
$339,400
$322,000 - $356,000
$2,464/mo
Price history
Price history
| Date | Event | Price |
|---|---|---|
| 1/14/2026 | Pending sale | $350,000$203/sqft |
Source: | ||
| 9/12/2025 | Price change | $350,000-7.9%$203/sqft |
Source: | ||
| 8/6/2025 | Price change | $380,000-4%$220/sqft |
Source: | ||
| 6/3/2025 | Listed for sale | $395,950+15.8%$229/sqft |
Source: | ||
| 5/10/2021 | Sold | $342,000+6.9%$198/sqft |
Source: | ||
Public tax history
Public tax history
| Year | Property taxes | Tax assessment |
|---|---|---|
| 2024 | $3,546 +2.7% | $284,500 -2.6% |
| 2023 | $3,451 +9.8% | $292,100 +12.5% |
| 2022 | $3,143 | $259,600 +15.2% |
Find assessor info on the county website
BuyAbility℠ payment
Est. payment
$2,651/mo
Principal & interest
$1661
HOA Fees
$645
Other costs
$344
Climate risks
Neighborhood: 98273
Nearby schools
GreatSchools rating
- 3/10Washington Elementary SchoolGrades: K-5Distance: 1 mi
- 4/10La Venture Middle SchoolGrades: 6-8Distance: 2.6 mi
- 4/10Mount Vernon High SchoolGrades: 9-12Distance: 1.9 mi
- Loading
