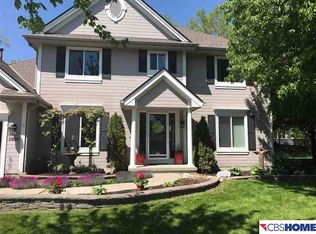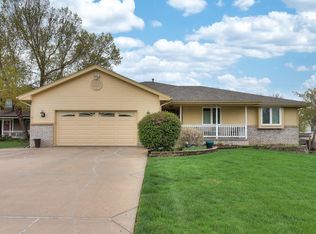Sold for $435,000
$435,000
17466 V St, Omaha, NE 68135
4beds
3,606sqft
Single Family Residence
Built in 1996
10,454.4 Square Feet Lot
$436,800 Zestimate®
$121/sqft
$3,102 Estimated rent
Home value
$436,800
$406,000 - $472,000
$3,102/mo
Zestimate® history
Loading...
Owner options
Explore your selling options
What's special
Amazing south facing 2-story home updated top to bottom! This 4 bed/4 bath home boasts details that show pride of ownership, including crown molding, french doors, oak hardwood floors, and so much more! As you step in the front entry, you are greeted with an amazing formal living room, formal dining room, kitchen with ample storage, granite counters, and a second living room for all your entertaining needs. Upstairs, the home boasts 4 oversized bedrooms, including a HUGE Primary bedroom that includes sitting room, dual closets, and a spa-like bathroom. The additional 3 bedrooms have plenty of space, and oversized closets! Heading into the basement you are greeted with an OVERSIZED living room, fully updated bathroom, and ample storage. Updates include: Newer paint throughout, SS Appliances, Carpet and more! The backyard is fully fenced, flat, and ready for all the entertaining you can dream of! Home is close to schools, parks, shopping and interstate access. Don't miss this one!
Zillow last checked: 8 hours ago
Listing updated: November 06, 2025 at 07:26am
Listed by:
Ryan Hines 402-630-8916,
BHHS Ambassador Real Estate,
Troy Benes 402-658-6522,
BHHS Ambassador Real Estate
Bought with:
Amanda Sway, 20130162
BHHS Ambassador Real Estate
Source: GPRMLS,MLS#: 22524693
Facts & features
Interior
Bedrooms & bathrooms
- Bedrooms: 4
- Bathrooms: 4
- Full bathrooms: 3
- 3/4 bathrooms: 1
- Main level bathrooms: 1
Primary bedroom
- Level: Second
- Area: 224
- Dimensions: 16 x 14
Bedroom 2
- Level: Second
- Area: 238.5
- Dimensions: 15 x 15.9
Bedroom 3
- Level: Second
- Area: 139.2
- Dimensions: 11.6 x 12
Bedroom 4
- Level: Second
- Area: 144
- Dimensions: 12 x 12
Primary bathroom
- Features: Full, Shower, Whirlpool, Double Sinks
Dining room
- Level: Main
- Area: 133.9
- Dimensions: 13 x 10.3
Family room
- Level: Main
- Area: 224
- Dimensions: 16 x 14
Kitchen
- Level: Main
- Area: 252
- Dimensions: 12.6 x 20
Living room
- Level: Main
- Area: 156
- Dimensions: 13 x 12
Basement
- Area: 1078
Heating
- Natural Gas, Forced Air
Cooling
- Central Air
Appliances
- Included: Range, Refrigerator, Freezer, Washer, Dishwasher, Dryer, Disposal, Microwave
Features
- Flooring: Wood, Carpet, Ceramic Tile
- Basement: Finished
- Number of fireplaces: 1
- Fireplace features: Direct-Vent Gas Fire
Interior area
- Total structure area: 3,606
- Total interior livable area: 3,606 sqft
- Finished area above ground: 2,528
- Finished area below ground: 1,078
Property
Parking
- Total spaces: 2
- Parking features: Built-In, Garage
- Attached garage spaces: 2
Features
- Levels: Two
- Patio & porch: Patio
- Fencing: Wood
Lot
- Size: 10,454 sqft
- Dimensions: 130 x 81
- Features: Up to 1/4 Acre., Subdivided
Details
- Parcel number: 0810520268
Construction
Type & style
- Home type: SingleFamily
- Property subtype: Single Family Residence
Materials
- Foundation: Concrete Perimeter
- Roof: Composition
Condition
- Not New and NOT a Model
- New construction: No
- Year built: 1996
Utilities & green energy
- Sewer: Public Sewer
- Water: Public
Community & neighborhood
Location
- Region: Omaha
- Subdivision: CINNAMON CREEK
HOA & financial
HOA
- Has HOA: Yes
- HOA fee: $60 annually
Other
Other facts
- Listing terms: VA Loan,FHA,Conventional,Cash
- Ownership: Fee Simple
Price history
| Date | Event | Price |
|---|---|---|
| 11/4/2025 | Sold | $435,000-3.1%$121/sqft |
Source: | ||
| 9/18/2025 | Pending sale | $449,000$125/sqft |
Source: | ||
| 9/10/2025 | Price change | $449,000-1.3%$125/sqft |
Source: | ||
| 8/30/2025 | Price change | $454,900+7.4%$126/sqft |
Source: | ||
| 12/14/2024 | Price change | $423,500-0.3%$117/sqft |
Source: | ||
Public tax history
| Year | Property taxes | Tax assessment |
|---|---|---|
| 2025 | -- | $384,000 |
| 2024 | $6,609 +18.1% | $384,000 +36.6% |
| 2023 | $5,596 -5.8% | $281,100 |
Find assessor info on the county website
Neighborhood: 68135
Nearby schools
GreatSchools rating
- 7/10Willowdale Elementary SchoolGrades: PK-5Distance: 0.6 mi
- 7/10Russell Middle SchoolGrades: 6-8Distance: 0.3 mi
- 9/10Millard West High SchoolGrades: 9-12Distance: 0.3 mi
Schools provided by the listing agent
- Elementary: Willowdale
- Middle: Russell
- High: Millard West
- District: Millard
Source: GPRMLS. This data may not be complete. We recommend contacting the local school district to confirm school assignments for this home.
Get pre-qualified for a loan
At Zillow Home Loans, we can pre-qualify you in as little as 5 minutes with no impact to your credit score.An equal housing lender. NMLS #10287.
Sell with ease on Zillow
Get a Zillow Showcase℠ listing at no additional cost and you could sell for —faster.
$436,800
2% more+$8,736
With Zillow Showcase(estimated)$445,536

