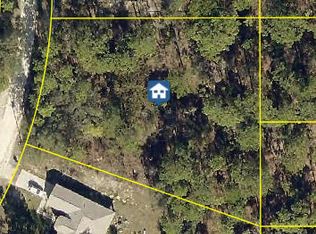Active with Contract taking back up offers. 2007 Built Michaels Custom Home in a peaceful country setting. Located in the popular Royal Highlands area, this home has 1999 SF of living space and features a nice open floor plan with a living room, dining room and a separate family room with vaulted ceilings and plant shelves. The kitchen overlooks the family room area and has solid wood cabinetry, a food pantry, breakfast bar seating for four and a breakfast nook area. Great layout for entertaining guests. All appliances included. The split bedroom plan includes an owners suite with a large 5x15 walk in closet with shelving and clothing racks, spacious owners bath with dual sinks, nice tiled walk in shower and a separate garden tub. On the other side of the home there are two additional guest bedrooms, a full bathroom with dual sinks and tub, shower combo, A large linen closet is located in the hallway. Ceiling fans and decorator lighting throughout the home. Inside laundry room complete with washer, dryer and a laundry tub. The garage has built in work benches and is wired for a TV. Garage pocketing screen doors included. Great for airing out the garage and keeping the bugs out! The sale also includes a security system and invisble dog fence. Nice flat lot. Not in a flood zone. Alot of space to add a pool, shed or detached structure or just enjoy the wooded privacy! Open lanai in back of home. Just a short distance to shopping, restaurants and other local amenities. Gulf of Mexico nearby. Move in Ready. All the furnishings for sale as well. Call today
This property is off market, which means it's not currently listed for sale or rent on Zillow. This may be different from what's available on other websites or public sources.

