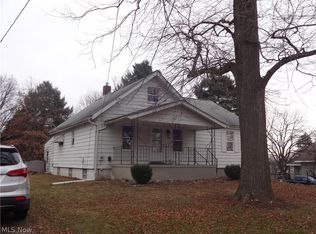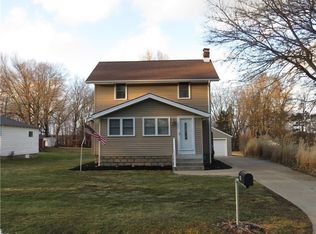Sold for $170,000 on 06/08/23
$170,000
1747 Faye Rd, Akron, OH 44306
2beds
1,160sqft
Single Family Residence
Built in 1927
0.53 Acres Lot
$186,600 Zestimate®
$147/sqft
$1,183 Estimated rent
Home value
$186,600
$177,000 - $198,000
$1,183/mo
Zestimate® history
Loading...
Owner options
Explore your selling options
What's special
This beautifully remodeled two bedroom ranch is sure to capture your heart the moment you step inside. Beyond the cosmetic upgrades, this home boasts a new roof on both the house and garage, new garage and exterior man doors, as well as a new furnace, A/C, electric panel, and hot water tank. The interior has been freshly painted and features a cozy living room complete with a wood burning fireplace with a brick surround. The dining room has a charming chair rail and durable vinyl flooring that continues into the kitchen featuring gorgeous granite counters, stainless steel appliances, and a subway tile backsplash. French doors open to a delightful three-season sunroom and a deck, perfect for entertaining. Both bedrooms offer ample space and double closets, with the primary bedroom featuring a bonus area that could be used as an office or walk-in closet. The full bath has been refreshed with modern fixtures and a shiplap accent wall. For added convenience, there's a first floor laundry a
Zillow last checked: 8 hours ago
Listing updated: August 26, 2023 at 03:02pm
Listing Provided by:
Jose Medina jose@josesellshomes.com(330)595-9811,
Keller Williams Legacy Group Realty
Bought with:
Daniel J Salmons, 2003002403
RE/MAX Crossroads Properties
Source: MLS Now,MLS#: 4454750 Originating MLS: Stark Trumbull Area REALTORS
Originating MLS: Stark Trumbull Area REALTORS
Facts & features
Interior
Bedrooms & bathrooms
- Bedrooms: 2
- Bathrooms: 2
- Full bathrooms: 1
- 1/2 bathrooms: 1
- Main level bathrooms: 2
- Main level bedrooms: 2
Bedroom
- Description: Flooring: Carpet
- Level: First
- Dimensions: 13.00 x 11.00
Bedroom
- Description: Flooring: Carpet
- Level: First
- Dimensions: 15.00 x 10.00
Dining room
- Description: Flooring: Luxury Vinyl Tile
- Level: First
- Dimensions: 11.00 x 10.00
Kitchen
- Description: Flooring: Luxury Vinyl Tile
- Level: First
- Dimensions: 14.00 x 9.00
Living room
- Description: Flooring: Carpet
- Features: Fireplace
- Level: First
- Dimensions: 20.00 x 12.00
Sunroom
- Description: Flooring: Carpet
- Level: First
- Dimensions: 14.00 x 12.00
Heating
- Forced Air, Gas
Cooling
- Central Air
Features
- Basement: Crawl Space,Full,Unfinished
- Number of fireplaces: 1
Interior area
- Total structure area: 1,160
- Total interior livable area: 1,160 sqft
- Finished area above ground: 1,160
Property
Parking
- Total spaces: 2
- Parking features: Detached, Garage, Unpaved
- Garage spaces: 2
Features
- Levels: One
- Stories: 1
- Patio & porch: Deck, Enclosed, Patio, Porch
Lot
- Size: 0.53 Acres
- Features: Dead End
Details
- Parcel number: 6827276
Construction
Type & style
- Home type: SingleFamily
- Architectural style: Ranch
- Property subtype: Single Family Residence
Materials
- Wood Siding
- Roof: Asphalt,Fiberglass
Condition
- Year built: 1927
Utilities & green energy
- Sewer: Public Sewer
- Water: Public
Community & neighborhood
Location
- Region: Akron
- Subdivision: Richland Gardens
Price history
| Date | Event | Price |
|---|---|---|
| 6/8/2023 | Sold | $170,000+3%$147/sqft |
Source: | ||
| 5/30/2023 | Pending sale | $165,000$142/sqft |
Source: | ||
| 5/7/2023 | Contingent | $165,000$142/sqft |
Source: | ||
| 5/4/2023 | Listed for sale | $165,000+175%$142/sqft |
Source: | ||
| 2/22/2023 | Sold | $60,000$52/sqft |
Source: Public Record Report a problem | ||
Public tax history
| Year | Property taxes | Tax assessment |
|---|---|---|
| 2024 | $3,373 +31.5% | $52,530 |
| 2023 | $2,565 +14% | $52,530 +59.8% |
| 2022 | $2,250 -0.1% | $32,869 |
Find assessor info on the county website
Neighborhood: Ellet
Nearby schools
GreatSchools rating
- 2/10Hatton Elementary SchoolGrades: K-5Distance: 1.9 mi
- 2/10Hyre Community Learning CenterGrades: 6-8Distance: 2.2 mi
- 6/10Ellet Community Learning CenterGrades: 9-12Distance: 2.8 mi
Schools provided by the listing agent
- District: Akron CSD - 7701
Source: MLS Now. This data may not be complete. We recommend contacting the local school district to confirm school assignments for this home.
Get a cash offer in 3 minutes
Find out how much your home could sell for in as little as 3 minutes with a no-obligation cash offer.
Estimated market value
$186,600
Get a cash offer in 3 minutes
Find out how much your home could sell for in as little as 3 minutes with a no-obligation cash offer.
Estimated market value
$186,600

