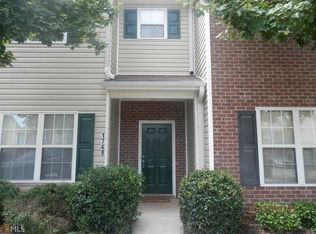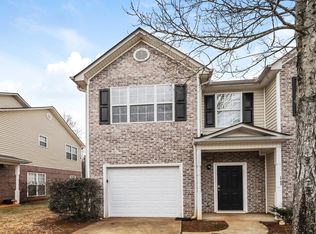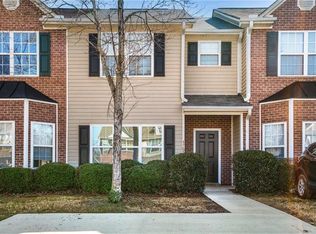This is it! Move-In-Ready 3 BR 2.5 BA end unit townhome. This location provides additional outside space to compliment a large front and back yard. It is close to shopping, schools, restaurants, recreation facilities, and on the MARTA bus line. You will have a spacious living and dining space with a large kitchen with plenty cabinets and counter space. Large Master BR. with spacious bathroom and WIC. Finishing touches added to enhance comfort, and enjoyment are upgraded bronze light fixtures, storm doors front, and back, and 2" wood blinds. Easy access to I-75 & I-285
This property is off market, which means it's not currently listed for sale or rent on Zillow. This may be different from what's available on other websites or public sources.


