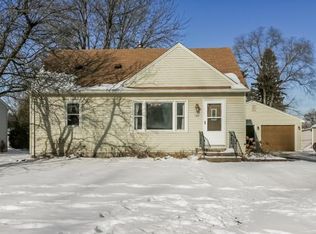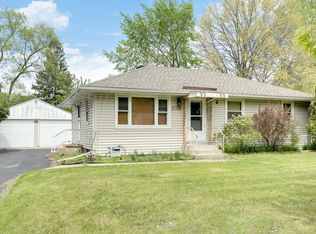Closed
$308,000
1747 Hillview Rd, Shoreview, MN 55126
2beds
1,536sqft
Single Family Residence
Built in 1955
10,018.8 Square Feet Lot
$313,300 Zestimate®
$201/sqft
$2,401 Estimated rent
Home value
$313,300
$279,000 - $351,000
$2,401/mo
Zestimate® history
Loading...
Owner options
Explore your selling options
What's special
They dont get any cleaner than this! Absolutely pristine home in a great School district. Nice hardwood floors, Birch kitchen cabinets; updated windows, great mechanicals! Add an egress for a legal BR3; and lower level has a shower; the Toilet and sink are roughed in! The home has City water but there is also a well for external use! Off-leash dog park and Rice Creek trail system in close proximity; as well as neighborhood park; all in a high demand neighborhood of Shoreview !
Zillow last checked: 8 hours ago
Listing updated: August 22, 2025 at 07:39pm
Listed by:
Dennis A. Guldseth 612-590-3132,
Edina Realty, Inc.
Bought with:
Caroline M. Dixon
Counselor Realty, Inc.
Source: NorthstarMLS as distributed by MLS GRID,MLS#: 6569726
Facts & features
Interior
Bedrooms & bathrooms
- Bedrooms: 2
- Bathrooms: 2
- Full bathrooms: 1
- 1/4 bathrooms: 1
Bedroom 1
- Level: Main
- Area: 144 Square Feet
- Dimensions: 12x12
Bedroom 2
- Level: Main
- Area: 110 Square Feet
- Dimensions: 10x11
Family room
- Level: Lower
- Area: 168 Square Feet
- Dimensions: 14x12
Kitchen
- Level: Main
- Area: 160 Square Feet
- Dimensions: 16x10
Living room
- Level: Main
- Area: 192 Square Feet
- Dimensions: 16x12
Office
- Level: Lower
- Area: 168 Square Feet
- Dimensions: 14x12
Patio
- Level: Main
- Area: 192 Square Feet
- Dimensions: 16x12
Heating
- Forced Air
Cooling
- Central Air
Appliances
- Included: Dryer, Exhaust Fan, Gas Water Heater, Range, Refrigerator, Washer, Water Softener Owned
Features
- Basement: Block,Finished,Full,Storage Space
- Has fireplace: No
Interior area
- Total structure area: 1,536
- Total interior livable area: 1,536 sqft
- Finished area above ground: 768
- Finished area below ground: 384
Property
Parking
- Total spaces: 1
- Parking features: Detached, Asphalt, Garage Door Opener
- Garage spaces: 1
- Has uncovered spaces: Yes
- Details: Garage Dimensions (22x14)
Accessibility
- Accessibility features: None
Features
- Levels: One
- Stories: 1
- Patio & porch: Patio
- Pool features: None
- Fencing: Partial
Lot
- Size: 10,018 sqft
- Dimensions: 70 x 135 x 80 x 135
Details
- Foundation area: 768
- Parcel number: 043023420053
- Zoning description: Residential-Single Family
Construction
Type & style
- Home type: SingleFamily
- Property subtype: Single Family Residence
Materials
- Metal Siding, Vinyl Siding, Block
Condition
- Age of Property: 70
- New construction: No
- Year built: 1955
Utilities & green energy
- Electric: Circuit Breakers
- Gas: Natural Gas
- Sewer: City Sewer/Connected
- Water: City Water/Connected
Community & neighborhood
Location
- Region: Shoreview
- Subdivision: Edgetown Acres
HOA & financial
HOA
- Has HOA: No
Price history
| Date | Event | Price |
|---|---|---|
| 8/21/2024 | Sold | $308,000+10.8%$201/sqft |
Source: | ||
| 7/29/2024 | Pending sale | $277,900$181/sqft |
Source: | ||
| 7/18/2024 | Listed for sale | $277,900$181/sqft |
Source: | ||
Public tax history
| Year | Property taxes | Tax assessment |
|---|---|---|
| 2025 | $3,104 -10.9% | $274,300 +9.6% |
| 2024 | $3,482 +10.2% | $250,300 -2.4% |
| 2023 | $3,160 +14.1% | $256,400 +8.1% |
Find assessor info on the county website
Neighborhood: 55126
Nearby schools
GreatSchools rating
- 4/10Pinewood Elementary SchoolGrades: 1-5Distance: 0.9 mi
- 5/10Edgewood Middle SchoolGrades: 6-8Distance: 1.7 mi
- 8/10Irondale Senior High SchoolGrades: 9-12Distance: 2.2 mi
Get a cash offer in 3 minutes
Find out how much your home could sell for in as little as 3 minutes with a no-obligation cash offer.
Estimated market value$313,300
Get a cash offer in 3 minutes
Find out how much your home could sell for in as little as 3 minutes with a no-obligation cash offer.
Estimated market value
$313,300

