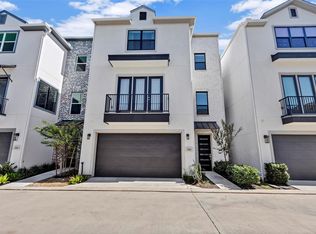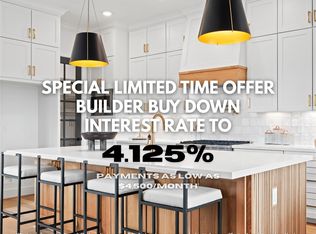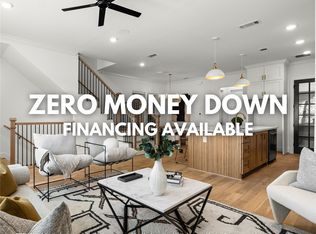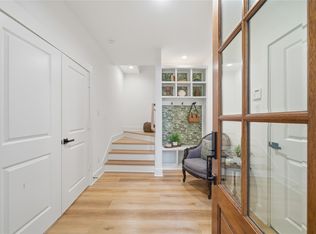This stunning formal model home is tucked inside the quiet, gated enclave of Spring Valley Point, offering the perfect blend of modern comfort, style and convenience. Designed with thoughtful upgrades throughout, this residence features upgraded hardware, lighting, custom built-ins and a cozy fireplace that anchors the main living space. Living level is open concept, flooded with light. Quartz kitchen counters, sleek cabinetry with designer pulls and upgraded faucets make the kitchen pop. Swing open the doors to the private balcony and let the fresh air in. Each bedroom is ensuite with walk-in closets outfitted with Elfa organization systems. Premium flooring throughout the residence. Truly turnkey living awaits with energy-efficient construction, tankless heater and water filtration system. Bonus is the climate controlled garage with epoxy floors and smart home organization system. The mini split, air conditioned space extends the living. Zoned to top rated schools.
For sale
Price cut: $14K (11/18)
$584,999
1747 Ojeman Spring Ln, Houston, TX 77055
3beds
2,218sqft
Est.:
Single Family Residence
Built in 2021
1,415.7 Square Feet Lot
$566,700 Zestimate®
$264/sqft
$196/mo HOA
What's special
Cozy fireplaceGated enclavePrivate balconyFlooded with lightCustom built-insPremium flooringQuartz kitchen counters
- 169 days |
- 178 |
- 7 |
Zillow last checked: 8 hours ago
Listing updated: December 07, 2025 at 11:09am
Listed by:
Stevi Jo Maytubby TREC #0841676 713-319-5354,
Tammy Bateman Properties
Source: HAR,MLS#: 33682765
Tour with a local agent
Facts & features
Interior
Bedrooms & bathrooms
- Bedrooms: 3
- Bathrooms: 4
- Full bathrooms: 3
- 1/2 bathrooms: 1
Rooms
- Room types: Utility Room
Primary bathroom
- Features: Full Secondary Bathroom Down, Primary Bath: Double Sinks, Primary Bath: Soaking Tub, Primary Bath: Tub/Shower Combo, Secondary Bath(s): Tub/Shower Combo
Kitchen
- Features: Breakfast Bar, Kitchen Island, Kitchen open to Family Room, Soft Closing Cabinets, Soft Closing Drawers, Under Cabinet Lighting, Walk-in Pantry
Heating
- Natural Gas
Cooling
- Ceiling Fan(s), Electric
Appliances
- Included: ENERGY STAR Qualified Appliances, Water Heater, Disposal, Dryer, Refrigerator, Washer, Microwave, Gas Range, Dishwasher
Features
- Formal Entry/Foyer, High Ceilings, Wired for Sound, 1 Bedroom Down - Not Primary BR, En-Suite Bath, Primary Bed - 3rd Floor, Walk-In Closet(s)
- Flooring: Tile, Wood
- Number of fireplaces: 1
- Fireplace features: Decorative
Interior area
- Total structure area: 2,218
- Total interior livable area: 2,218 sqft
Property
Parking
- Total spaces: 2
- Parking features: Electric Gate, Attached, Garage Door Opener
- Attached garage spaces: 2
Features
- Stories: 3
- Patio & porch: Patio/Deck, Porch
- Exterior features: Back Green Space
Lot
- Size: 1,415.7 Square Feet
- Features: Patio Lot, 0 Up To 1/4 Acre
Details
- Parcel number: 1400660050008
Construction
Type & style
- Home type: SingleFamily
- Architectural style: Traditional
- Property subtype: Single Family Residence
Materials
- Brick, Cement Siding, Stucco, Wood Siding
- Foundation: Slab
- Roof: Composition
Condition
- New construction: No
- Year built: 2021
Details
- Builder name: Riverway
Utilities & green energy
- Sewer: Public Sewer
- Water: Public
Green energy
- Energy efficient items: Thermostat, Lighting, HVAC
Community & HOA
Community
- Subdivision: Spring Valley Point
HOA
- Has HOA: Yes
- Amenities included: Controlled Access
- HOA fee: $2,350 annually
Location
- Region: Houston
Financial & listing details
- Price per square foot: $264/sqft
- Tax assessed value: $551,298
- Annual tax amount: $12,650
- Date on market: 7/3/2025
- Listing terms: Cash,Conventional,VA Loan
- Exclusions: See Listing Agent
- Road surface type: Concrete, Curbs, Gutters
Estimated market value
$566,700
$538,000 - $595,000
$3,562/mo
Price history
Price history
| Date | Event | Price |
|---|---|---|
| 12/3/2025 | Listed for rent | $3,800$2/sqft |
Source: | ||
| 11/18/2025 | Price change | $584,999-2.3%$264/sqft |
Source: | ||
| 5/28/2025 | Price change | $599,000-0.2%$270/sqft |
Source: | ||
| 5/16/2025 | Price change | $599,900-4%$270/sqft |
Source: | ||
| 5/7/2025 | Price change | $624,900-3.8%$282/sqft |
Source: | ||
Public tax history
Public tax history
| Year | Property taxes | Tax assessment |
|---|---|---|
| 2025 | -- | $551,298 +0.4% |
| 2024 | $4,954 +7% | $549,000 |
| 2023 | $4,630 -16% | $549,000 +6.5% |
Find assessor info on the county website
BuyAbility℠ payment
Est. payment
$3,940/mo
Principal & interest
$2759
Property taxes
$780
Other costs
$401
Climate risks
Neighborhood: Spring Branch Central
Nearby schools
GreatSchools rating
- 10/10Valley Oaks Elementary SchoolGrades: K-5Distance: 0.7 mi
- 7/10Spring Branch Middle SchoolGrades: 6-8Distance: 1.6 mi
- 8/10Memorial High SchoolGrades: 9-12Distance: 2 mi
Schools provided by the listing agent
- Elementary: Valley Oaks Elementary School
- Middle: Spring Branch Middle School (Spring Branch)
- High: Memorial High School (Spring Branch)
Source: HAR. This data may not be complete. We recommend contacting the local school district to confirm school assignments for this home.
- Loading
- Loading



