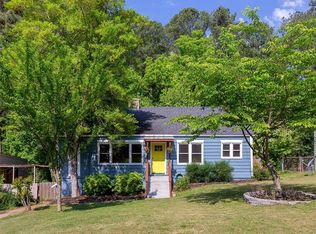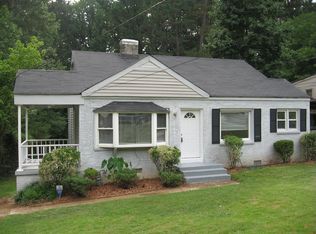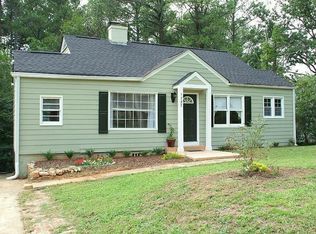Closed
$290,400
1747 Parkhill Dr, Decatur, GA 30032
4beds
1,520sqft
Single Family Residence, Residential
Built in 1951
0.32 Acres Lot
$285,100 Zestimate®
$191/sqft
$3,103 Estimated rent
Home value
$285,100
Estimated sales range
Not available
$3,103/mo
Zestimate® history
Loading...
Owner options
Explore your selling options
What's special
Welcome to 1747 Parkhill Drive, a 3-bedroom, 2-bathroom ranch featuring a versatile, income-producing studio apartment. Whether you're seeking rental revenue, a private guest suite, or multi-generational living, this property delivers flexibility and value. Step inside to an open-concept living space with hardwood floors in the common areas and newer windows for added comfort and efficiency. The sunroom—located just off the living room—offers a bright, relaxing retreat perfect for year-round enjoyment. The private studio apartment includes its own entrance, full kitchen, and bathroom, making it ideal for short-term rentals or extended stays. While the studio could use a bit of TLC, it offers strong potential for customization or added value. For investors, rental comps in the area suggest monthly income potential ranging from $2,300 to $2,600, making this a compelling opportunity for cash flow and long-term growth. Located minutes from downtown Decatur, with easy access to shopping, dining, and major highways, this home blends lifestyle and income potential in one turnkey package.
Zillow last checked: 8 hours ago
Listing updated: October 13, 2025 at 10:55pm
Listing Provided by:
Meyaka Burke,
SouthSide Realtors, LLC
Bought with:
Naysha Clark, 386916
Century 21 Results
Source: FMLS GA,MLS#: 7640544
Facts & features
Interior
Bedrooms & bathrooms
- Bedrooms: 4
- Bathrooms: 3
- Full bathrooms: 2
- 1/2 bathrooms: 1
- Main level bathrooms: 2
- Main level bedrooms: 3
Primary bedroom
- Features: Master on Main, Split Bedroom Plan
- Level: Master on Main, Split Bedroom Plan
Bedroom
- Features: Master on Main, Split Bedroom Plan
Primary bathroom
- Features: Other
Dining room
- Features: Separate Dining Room
Kitchen
- Features: Country Kitchen, Eat-in Kitchen, Second Kitchen
Heating
- Central
Cooling
- Ceiling Fan(s), Central Air, Electric
Appliances
- Included: Dishwasher, Microwave, Refrigerator
- Laundry: In Hall, Main Level
Features
- Beamed Ceilings, High Speed Internet
- Flooring: Hardwood
- Windows: Double Pane Windows
- Basement: Crawl Space,Exterior Entry,Finished
- Number of fireplaces: 1
- Fireplace features: Living Room
- Common walls with other units/homes: No Common Walls
Interior area
- Total structure area: 1,520
- Total interior livable area: 1,520 sqft
- Finished area above ground: 0
- Finished area below ground: 200
Property
Parking
- Total spaces: 2
- Parking features: Carport, Parking Pad, Storage
- Carport spaces: 2
- Has uncovered spaces: Yes
Accessibility
- Accessibility features: None
Features
- Levels: One
- Stories: 1
- Patio & porch: Covered, Screened, Side Porch
- Exterior features: Other, Private Yard, Storage, No Dock
- Pool features: None
- Spa features: None
- Fencing: Back Yard,Privacy
- Has view: Yes
- View description: City
- Waterfront features: None
- Body of water: None
Lot
- Size: 0.32 Acres
- Features: Back Yard, Cleared, Private
Details
- Additional structures: Second Residence
- Parcel number: 15 186 12 004
- Other equipment: None
- Horse amenities: None
Construction
Type & style
- Home type: SingleFamily
- Architectural style: Ranch
- Property subtype: Single Family Residence, Residential
Materials
- Cedar, Wood Siding
- Roof: Other
Condition
- Updated/Remodeled
- New construction: No
- Year built: 1951
Utilities & green energy
- Electric: 220 Volts
- Sewer: Public Sewer
- Water: Public
- Utilities for property: Electricity Available, Sewer Available
Green energy
- Energy efficient items: Windows
- Energy generation: None
Community & neighborhood
Security
- Security features: Smoke Detector(s)
Community
- Community features: Street Lights
Location
- Region: Decatur
- Subdivision: W P Hill Prop Sub
HOA & financial
HOA
- Has HOA: No
Other
Other facts
- Ownership: Fee Simple
- Road surface type: Asphalt
Price history
| Date | Event | Price |
|---|---|---|
| 10/9/2025 | Sold | $290,400+1.9%$191/sqft |
Source: | ||
| 9/25/2025 | Pending sale | $284,900$187/sqft |
Source: | ||
| 8/29/2025 | Listed for sale | $284,900-7.8%$187/sqft |
Source: | ||
| 8/20/2025 | Listing removed | $309,000$203/sqft |
Source: | ||
| 7/24/2025 | Listing removed | $2,300$2/sqft |
Source: FMLS GA #7566922 Report a problem | ||
Public tax history
| Year | Property taxes | Tax assessment |
|---|---|---|
| 2025 | $5,537 +5.7% | $116,480 +6.2% |
| 2024 | $5,238 +2.5% | $109,640 +1.7% |
| 2023 | $5,108 +10.7% | $107,840 +10.7% |
Find assessor info on the county website
Neighborhood: Belvedere Park
Nearby schools
GreatSchools rating
- 4/10Peachcrest Elementary SchoolGrades: PK-5Distance: 1 mi
- 5/10Mary Mcleod Bethune Middle SchoolGrades: 6-8Distance: 3.5 mi
- 3/10Towers High SchoolGrades: 9-12Distance: 1.5 mi
Schools provided by the listing agent
- Elementary: Peachcrest
- Middle: Mary McLeod Bethune
- High: Towers
Source: FMLS GA. This data may not be complete. We recommend contacting the local school district to confirm school assignments for this home.
Get a cash offer in 3 minutes
Find out how much your home could sell for in as little as 3 minutes with a no-obligation cash offer.
Estimated market value$285,100
Get a cash offer in 3 minutes
Find out how much your home could sell for in as little as 3 minutes with a no-obligation cash offer.
Estimated market value
$285,100


