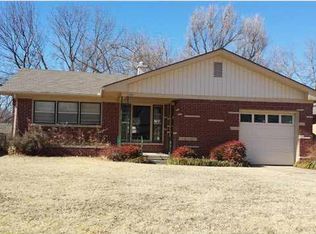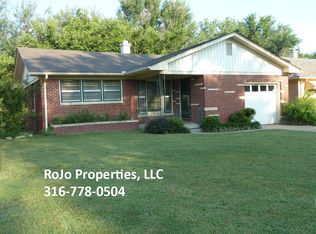Sold
Price Unknown
1747 S Windsor Rd, Wichita, KS 67218
3beds
1,157sqft
Single Family Onsite Built
Built in 1954
6,098.4 Square Feet Lot
$169,300 Zestimate®
$--/sqft
$1,167 Estimated rent
Home value
$169,300
$161,000 - $178,000
$1,167/mo
Zestimate® history
Loading...
Owner options
Explore your selling options
What's special
Welcome to this exceptional all-brick home, ideally situated near McConnell AFB. The key to this charming property lies in the Owner Carry financing option, making it more accessible than ever to secure this cozy haven. With numerous updates and modern amenities, this is your chance to own a beautifully remodeled home with ease. This charming, all-brick home just a stone's throw away from McConnell AFB boasts numerous enhancements and contemporary accents. Recent improvements encompass new windows, a stylish front door, a digital thermostat, and a secure privacy fence. The kitchen has been elegantly remodeled, showcasing stunning quartz countertops and pristine new flooring. The bathroom has undergone a recent transformation, featuring a brand-new vanity and a custom shower complete with a sleek glass door. Every room has been freshly painted in soothing, neutral hues. And here's the exciting part – the Owner Carry financing, making it easier than ever to make this immaculately maintained, well-built home your own. With a competitive price designed to sell, don't miss the chance to call this house your new home.
Zillow last checked: 8 hours ago
Listing updated: November 17, 2023 at 07:07pm
Listed by:
Brent Topham 316-491-1677,
Keller Williams Signature Partners, LLC,
Krista Heincker 316-708-5185,
Keller Williams Signature Partners, LLC
Source: SCKMLS,MLS#: 631706
Facts & features
Interior
Bedrooms & bathrooms
- Bedrooms: 3
- Bathrooms: 1
- Full bathrooms: 1
Primary bedroom
- Description: Wood
- Level: Main
- Area: 130
- Dimensions: 10x13
Bedroom
- Description: Wood
- Level: Main
- Area: 108
- Dimensions: 12x9
Bedroom
- Description: Wood
- Level: Main
- Area: 108
- Dimensions: 12x9
Dining room
- Description: Wood
- Level: Main
- Area: 99
- Dimensions: 11x9
Foyer
- Description: Wood
- Level: Main
- Area: 16
- Dimensions: 4x4
Kitchen
- Description: Tile
- Level: Main
- Area: 176
- Dimensions: 16x11
Living room
- Description: Wood
- Level: Main
- Area: 210
- Dimensions: 14x15
Heating
- Forced Air, Natural Gas
Cooling
- Central Air, Electric
Appliances
- Laundry: Main Level
Features
- Basement: None
- Has fireplace: No
Interior area
- Total interior livable area: 1,157 sqft
- Finished area above ground: 1,157
- Finished area below ground: 0
Property
Parking
- Total spaces: 1
- Parking features: Attached, Garage Door Opener
- Garage spaces: 1
Features
- Levels: One
- Stories: 1
Lot
- Size: 6,098 sqft
- Features: Standard
Details
- Parcel number: 2017300171290
Construction
Type & style
- Home type: SingleFamily
- Architectural style: Ranch
- Property subtype: Single Family Onsite Built
Materials
- Frame w/Less than 50% Mas, Brick
- Foundation: Crawl Space
- Roof: Composition
Condition
- Year built: 1954
Utilities & green energy
- Gas: Natural Gas Available
- Utilities for property: Sewer Available, Natural Gas Available, Public
Community & neighborhood
Location
- Region: Wichita
- Subdivision: PURCELLS
HOA & financial
HOA
- Has HOA: No
Other
Other facts
- Ownership: Individual
Price history
Price history is unavailable.
Public tax history
| Year | Property taxes | Tax assessment |
|---|---|---|
| 2024 | $1,656 | $15,940 |
| 2023 | -- | $15,940 |
| 2022 | $1,751 +66.5% | -- |
Find assessor info on the county website
Neighborhood: 67218
Nearby schools
GreatSchools rating
- 4/10Allen Elementary SchoolGrades: PK-5Distance: 0.8 mi
- 4/10Curtis Middle SchoolGrades: 6-8Distance: 0.7 mi
- NAChisholm Life Skills CenterGrades: 10-12Distance: 2.4 mi
Schools provided by the listing agent
- Elementary: Allen
- Middle: Curtis
- High: Southeast
Source: SCKMLS. This data may not be complete. We recommend contacting the local school district to confirm school assignments for this home.

