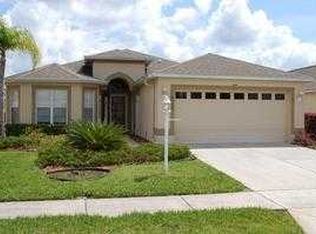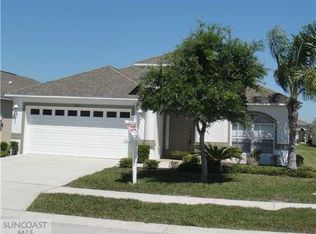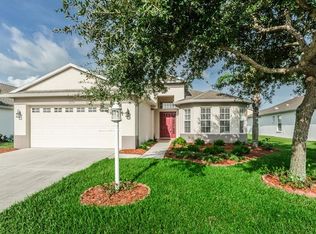Sold for $428,500
$428,500
1748 Bellhurst Way, New Port Richey, FL 34655
3beds
1,683sqft
Single Family Residence
Built in 2005
5,720 Square Feet Lot
$404,100 Zestimate®
$255/sqft
$2,288 Estimated rent
Home value
$404,100
$384,000 - $424,000
$2,288/mo
Zestimate® history
Loading...
Owner options
Explore your selling options
What's special
>> HERE IS THE HERITAGE SPRINGS BEAUTY YOU HAVE BEEN WAITING FOR! Perfectly sized, UPDATED, Neutral color palate, WELL MAINTAINED and waiting for you! This 3 bedroom, 2 full bath home has everything you need! The spacious, eat-in kitchen includes not only updated CABINETRY, but also gorgeous QUARTZ countertops, a deep, oversized stainless steel sink, and newer appliances, as well as plenty of room for a table or additional furniture. As you enter the home, you will love the LIGHT AND BRIGHT appearance, with HIGH CEILINGS that complement the open-concept living area. New LUXURY VINYL PLANK flooring adds to the modern appearance, as well as durability. As you enter the Master bedroom suite situated in the rear of the home, you immediately notice the EXPANSIVE space that continues with the vaulted ceiling, as well as a sizable walk-in closet and plenty of room for any sized bed or accompanying furnishings. The Master bath DOUBLE-SINK vanity also with UPDATED CABINETRY and finished with Quartz, is separated from the walk-in shower and commode by a convenient pocket-door for privacy. On the opposite end of this gracious home, you have the two, additional bedrooms and second, full bath (also updated). The third bedroom could easily be used as a flex room for office or hobbies, but does contain a closet with custom shelving for additional storage, as well as Double-Door entry. Second bedroom is well-sized and includes a large, walk-in closet, as well as TWO LARGE CLOSETS in the hallway leading out to the laundry room. The laundry is outfitted with matching kitchen cabinetry above the washer & dryer, which is included with the home purchase. There is garage access from the laundry room, but also an additional door from laundry back into the kitchen for convenient access. The garage is OVERSIZED and has been outfitted with upper and lower cabinetry as well as a countertop for more labor intensive tasks. As far as OUTDOOR living space, there is a generously sized SCREENED LANAI with plenty of room for morning coffee or an evening beverage! This lovely home also boasts NEW landscaping, not only in the rear of the home, but in the front yard, as well as BRAND NEW SOD just installed within the last two months. No need to remodel - this home is truly MOVE IN READY for you. For additional MAINTENANCE FREE LIVING, Gentle Breeze Village is a Maintained Community and includes lawn maintenance, sprinklers & exterior painting. >> You are just a short walk or golf car ride away from the NEWLY REFRESHED Clubhouse, with Fitness Center, Tennis Courts, Restaurant and weekly Entertainment available for meeting new friends and enjoying life in this active, 55-Plus community, and of course the spectacular Heritage Springs Golf Course! Just minutes to Suncoast Parkway/Veterans Expressway for convenient access to Tampa, as well as a short ride to the Gulf Beaches of Tarpon Springs and Dunedin. Don’t forget about downtown New Port Richey, with the multi-million dollar investments in wonderful restaurants, shopping and all of the various events and activities to fill your days and nights! Live your DREAM in HERITAGE SPRINGS!
Zillow last checked: 10 hours ago
Listing updated: March 11, 2024 at 12:33pm
Listing Provided by:
Rebecca Dempsey 727-992-8000,
F I GREY & SON RESIDENTIAL 727-495-2424
Bought with:
Alison Connors, 3257939
RE/MAX ACTION FIRST OF FLORIDA
Source: Stellar MLS,MLS#: U8226282 Originating MLS: West Pasco
Originating MLS: West Pasco

Facts & features
Interior
Bedrooms & bathrooms
- Bedrooms: 3
- Bathrooms: 2
- Full bathrooms: 2
Primary bedroom
- Features: Built-in Closet
- Level: First
- Dimensions: 16x12
Kitchen
- Level: First
- Dimensions: 18.5x12
Living room
- Level: First
- Dimensions: 23x18
Heating
- Central, Electric
Cooling
- Central Air
Appliances
- Included: Dishwasher, Disposal, Dryer, Electric Water Heater, Microwave, Range, Refrigerator, Washer, Water Softener
- Laundry: Electric Dryer Hookup, Inside, Laundry Room, Washer Hookup
Features
- Ceiling Fan(s), Eating Space In Kitchen, High Ceilings, Open Floorplan, Primary Bedroom Main Floor, Split Bedroom, Vaulted Ceiling(s), Walk-In Closet(s)
- Flooring: Luxury Vinyl, Porcelain Tile
- Doors: French Doors, Sliding Doors
- Has fireplace: No
Interior area
- Total structure area: 2,393
- Total interior livable area: 1,683 sqft
Property
Parking
- Total spaces: 2
- Parking features: Oversized
- Attached garage spaces: 2
Features
- Levels: One
- Stories: 1
- Patio & porch: Covered, Patio, Rear Porch, Screened
- Exterior features: Irrigation System, Sprinkler Metered
- Has view: Yes
- View description: Garden
Lot
- Size: 5,720 sqft
- Features: In County, Landscaped
- Residential vegetation: Mature Landscaping
Details
- Parcel number: 3326170060000000640
- Zoning: MPUD
- Special conditions: None
Construction
Type & style
- Home type: SingleFamily
- Architectural style: Florida
- Property subtype: Single Family Residence
Materials
- Block
- Foundation: Slab
- Roof: Shingle
Condition
- Completed
- New construction: No
- Year built: 2005
Utilities & green energy
- Sewer: Public Sewer
- Water: Public
- Utilities for property: BB/HS Internet Available, Cable Connected, Electricity Connected, Sewer Connected, Sprinkler Meter, Sprinkler Recycled, Street Lights, Underground Utilities, Water Connected
Community & neighborhood
Community
- Community features: Clubhouse, Deed Restrictions, Fitness Center, Gated Community - Guard, Golf Carts OK, Golf, Irrigation-Reclaimed Water, Pool, Restaurant, Sidewalks
Senior living
- Senior community: Yes
Location
- Region: New Port Richey
- Subdivision: HERITAGE SPGS VILLAGE
HOA & financial
HOA
- Has HOA: Yes
- HOA fee: $443 monthly
- Amenities included: Clubhouse, Fitness Center, Gated, Golf Course, Maintenance, Optional Additional Fees, Security, Tennis Court(s), Vehicle Restrictions
- Services included: Cable TV, Community Pool, Reserve Fund, Maintenance Structure, Maintenance Grounds, Manager, Private Road, Recreational Facilities, Security
- Association name: Zita Tuomey
- Association phone: 727-372-5411
- Second association name: Heritage Springs Community
- Second association phone: 727-372-5411
Other fees
- Pet fee: $0 monthly
Other financial information
- Total actual rent: 0
Other
Other facts
- Listing terms: Cash,Conventional
- Ownership: Fee Simple
- Road surface type: Paved
Price history
| Date | Event | Price |
|---|---|---|
| 3/11/2024 | Sold | $428,500-0.8%$255/sqft |
Source: | ||
| 1/12/2024 | Pending sale | $432,000$257/sqft |
Source: | ||
| 1/11/2024 | Listed for sale | $432,000+54.3%$257/sqft |
Source: | ||
| 5/11/2021 | Listing removed | -- |
Source: | ||
| 1/29/2021 | Sold | $280,000-8.2%$166/sqft |
Source: Public Record Report a problem | ||
Public tax history
| Year | Property taxes | Tax assessment |
|---|---|---|
| 2024 | $4,232 +3.7% | $249,160 |
| 2023 | $4,082 +8.9% | $249,160 +3% |
| 2022 | $3,749 -12.7% | $241,910 +6.6% |
Find assessor info on the county website
Neighborhood: Trinity
Nearby schools
GreatSchools rating
- 9/10Trinity Elementary SchoolGrades: PK-5Distance: 1.5 mi
- 8/10Seven Springs Middle SchoolGrades: 6-8Distance: 3.6 mi
- 7/10James W. Mitchell High SchoolGrades: 9-12Distance: 3.4 mi
Get a cash offer in 3 minutes
Find out how much your home could sell for in as little as 3 minutes with a no-obligation cash offer.
Estimated market value$404,100
Get a cash offer in 3 minutes
Find out how much your home could sell for in as little as 3 minutes with a no-obligation cash offer.
Estimated market value
$404,100


