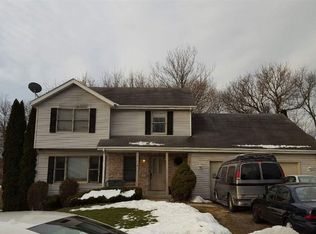Just wooow! Really sharp ranch that has been majorly updated in the last 6 years. Including but not limited to Hardwood & ceramic throughout the main floor, all new windows, skylight, roof shingles, front storm door, privacy fence, garage door openers, stamped patio, Landscape, carpet in the rec room, both baths (down to the studs), new kitchen including upgrade stainless appliances (induction cook top), cabinets, quartz counter tops, Loads of recessed lighting with LED bulbs, Kinetco softener and R.O. system. Beautiful Home in a super convenient, friendly neighborhood
This property is off market, which means it's not currently listed for sale or rent on Zillow. This may be different from what's available on other websites or public sources.

