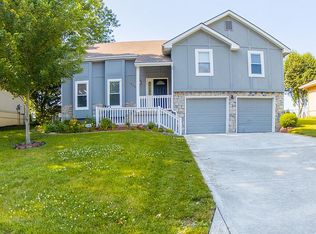Sold
Price Unknown
1748 NE Ridgeview Dr, Lees Summit, MO 64086
3beds
1,528sqft
Single Family Residence
Built in 1988
8,129 Square Feet Lot
$291,600 Zestimate®
$--/sqft
$2,094 Estimated rent
Home value
$291,600
$262,000 - $324,000
$2,094/mo
Zestimate® history
Loading...
Owner options
Explore your selling options
What's special
Great new price on a great home! Move in ready in Lee's Summit so you can relax and enjoy your nights and weekends. Beautiful home is ready with all new carpet, updated kitchen and primary bath. Step inside and you’ll appreciate the large living room that flows easily to a formal dining room to make entertaining easy. Kitchen is updated with tile floors, granite counters and stainless appliances. All the bedrooms are great size, especially the primary with a completely remodeled bath. The rec room is perfect for watching games, crafts, or just having fun! If you enjoy being outside, the deck is where you’ll love to be. The backyard is shaded with space for gardens and room for the pups to run. Walk to the elementary and middle schools that sit beyond a large grassy area just over the back fence. So much new coming to this part of Lees Summit to experience! Don’t miss this opportunity at a great price!
Zillow last checked: 8 hours ago
Listing updated: July 31, 2025 at 06:02am
Listing Provided by:
Michele Parrish 816-510-8746,
Keller Williams Realty Partners Inc.
Bought with:
Brenton Bell, 2015006626
Asher Real Estate LLC
Source: Heartland MLS as distributed by MLS GRID,MLS#: 2548276
Facts & features
Interior
Bedrooms & bathrooms
- Bedrooms: 3
- Bathrooms: 3
- Full bathrooms: 3
Primary bedroom
- Features: Carpet, Ceiling Fan(s)
- Level: First
Bedroom 2
- Features: Carpet
- Level: First
Bedroom 3
- Features: Carpet
- Level: First
Primary bathroom
- Features: Ceramic Tiles, Shower Only
- Level: First
Bathroom 2
- Features: Shower Over Tub
- Level: First
Bathroom 3
- Features: Shower Only
- Level: Lower
Dining room
- Level: First
Kitchen
- Features: Granite Counters
- Level: First
Living room
- Features: Carpet, Ceiling Fan(s), Fireplace
- Level: First
Recreation room
- Features: Carpet
- Level: Lower
Heating
- Forced Air
Cooling
- Electric
Appliances
- Included: Dishwasher, Disposal, Microwave, Built-In Electric Oven, Stainless Steel Appliance(s)
- Laundry: Lower Level
Features
- Ceiling Fan(s), Painted Cabinets, Smart Thermostat
- Flooring: Carpet, Ceramic Tile
- Doors: Storm Door(s)
- Windows: Window Coverings
- Basement: Concrete,Finished
- Number of fireplaces: 1
- Fireplace features: Living Room
Interior area
- Total structure area: 1,528
- Total interior livable area: 1,528 sqft
- Finished area above ground: 1,028
- Finished area below ground: 500
Property
Parking
- Total spaces: 2
- Parking features: Attached, Garage Faces Front
- Attached garage spaces: 2
Features
- Patio & porch: Deck
- Fencing: Metal
Lot
- Size: 8,129 sqft
Details
- Additional structures: Shed(s)
- Parcel number: 52630060400000000
Construction
Type & style
- Home type: SingleFamily
- Architectural style: Traditional
- Property subtype: Single Family Residence
Materials
- Brick Trim, Vinyl Siding
- Roof: Composition
Condition
- Year built: 1988
Utilities & green energy
- Sewer: Public Sewer
- Water: Public
Community & neighborhood
Location
- Region: Lees Summit
- Subdivision: Mulberry Three
Other
Other facts
- Listing terms: Cash,Conventional,FHA,VA Loan
- Ownership: Private
Price history
| Date | Event | Price |
|---|---|---|
| 7/31/2025 | Sold | -- |
Source: | ||
| 6/25/2025 | Contingent | $300,000$196/sqft |
Source: | ||
| 6/23/2025 | Price change | $300,000-3.2%$196/sqft |
Source: | ||
| 6/14/2025 | Price change | $310,000-1.6%$203/sqft |
Source: | ||
| 6/6/2025 | Listed for sale | $315,000+23.5%$206/sqft |
Source: | ||
Public tax history
| Year | Property taxes | Tax assessment |
|---|---|---|
| 2024 | $3,266 +0.7% | $45,227 |
| 2023 | $3,242 +35.5% | $45,227 +52.6% |
| 2022 | $2,393 -2% | $29,640 |
Find assessor info on the county website
Neighborhood: 64086
Nearby schools
GreatSchools rating
- 3/10Underwood Elementary SchoolGrades: K-5Distance: 0.1 mi
- 6/10Bernard C. Campbell Middle SchoolGrades: 6-8Distance: 0.2 mi
- 8/10Lee's Summit North High SchoolGrades: 9-12Distance: 1.5 mi
Schools provided by the listing agent
- Middle: Bernard Campbell
Source: Heartland MLS as distributed by MLS GRID. This data may not be complete. We recommend contacting the local school district to confirm school assignments for this home.
Get a cash offer in 3 minutes
Find out how much your home could sell for in as little as 3 minutes with a no-obligation cash offer.
Estimated market value
$291,600
