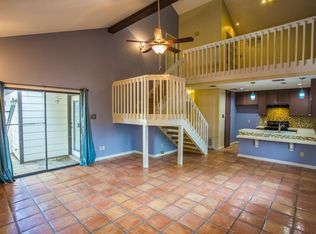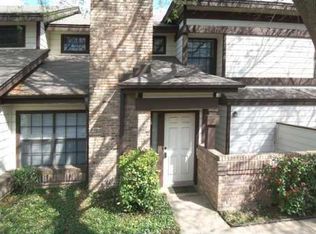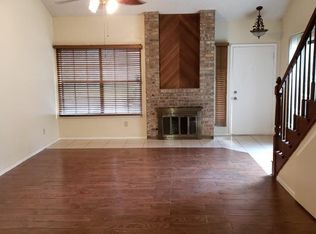You will love the location that is close to almost everything. Including the new transit station. This is one of the nicest homes you will find here. As you enter your eyes will move upto the 2 story open rail balcony overlooking the livingroom. You will love the hardwood floors (real ones) in the kitchen, family, and dining. The kitchen with granite countertops is open to the dining and family areas, so you won't be left out of the conversation. This is a great design with 2 master bedrooms.
This property is off market, which means it's not currently listed for sale or rent on Zillow. This may be different from what's available on other websites or public sources.


