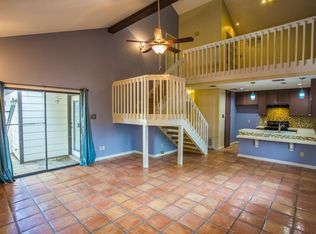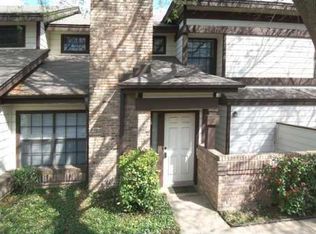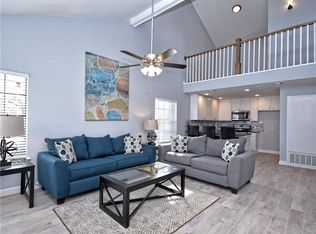Welcome to 1748 Ohlen Rd Apt 42! This charming townhouse offers modern comforts and convenient living. With 2 bedrooms and 2 bathrooms, this home provides 1194 sq ft of spacious living space perfect for individuals or couples looking for a comfortable urban lifestyle. Key Features: Bedrooms: 2 Bathrooms: 2 Square Footage: 1194 sq ft Parking: Carport available, space number 8 Appliances: Refrigerator, stove, oven, dishwasher, and microwave included Pets: Small dogs OK (less than 25 lbs) Outdoor Space: Shared outdoor space and balcony Utilities: Tenant responsible for electricity, water, trash, and internet Additional Features: - Central air conditioning and heating for year-round comfort - Community pool for relaxation and recreation - Kitchen equipped with modern appliances - Spacious layout for comfortable living Location and Neighborhood: Located in the vibrant Austin area, this home is close to shopping centers, restaurants, and highways. Enjoy the quiet surroundings while being just a short distance from the downtown area. The convenient location offers easy access to all that Austin has to offer. Don't miss out on this delightful home! Contact us today to schedule a viewing and experience the charm of this exceptional property for yourself! Lease Terms and Application: Lease Terms: 12 months, available for move-in now Application Fee: $35 per applicant (FREE if you've applied in the last 30 days) Security Deposit: Equal to 1x the monthly rent based upon approved credit Qualifications: Renters should have a minimum credit score of 640 or above and a gross income, from any and all eligible sources of income, of at least 3x the monthly rent Lease Start: Preference will be given to applicants with the earliest start date Please view our statement of Rental Policy for further details No more than three (3) pets are allowed per home (subject to local laws and HOA Rules and Regulations). Renters Insurance with pet coverage is required. Dogs: The list of domestic dog breeds that are restricted includes: American Pit Bull Terriers, Rottweilers, Staffordshire Terriers, and any dog that has a percentage or mix of any of those breeds. Any canines other than domestic dogs (wolves, coyotes, dingoes, jackals, etc.) and any hybrids of them are not permitted. Disclaimer: Only Doorstead may rent this property. Ignore listings or ads with unaffiliated contact information.
This property is off market, which means it's not currently listed for sale or rent on Zillow. This may be different from what's available on other websites or public sources.


