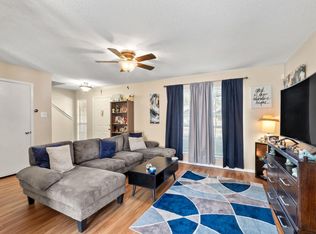Bright 2-Bedroom Condo in North Austin.
Welcome to this beautifully maintained 2-bedroom, 2-bath condo in the gated Brandywine Condominiums community. This home features new carpet, a new refrigerator, a new HVAC system, and recent plumbing upgrades, offering a move-in-ready and worry-free living experience. Enjoy modern lighting throughout, in-unit laundry, a private patio, and reserved parking for added convenience.
The property is also wired for SimpliSafe security and offers access to a community pool. Conveniently located near shopping, restaurants, and major highways including 183 and Burnet Rd, this condo is just minutes from The Domain and Q2 Stadiumperfect for easy North Austin living.
Apartment for rent
$1,790/mo
1748 Ohlen Rd APT 76, Austin, TX 78757
2beds
1,194sqft
Price may not include required fees and charges.
Apartment
Available now
What's special
- 74 days |
- -- |
- -- |
Zillow last checked: 10 hours ago
Listing updated: December 31, 2025 at 09:15am
Travel times
Facts & features
Interior
Bedrooms & bathrooms
- Bedrooms: 2
- Bathrooms: 2
- Full bathrooms: 2
Interior area
- Total interior livable area: 1,194 sqft
Property
Parking
- Details: Contact manager
Details
- Parcel number: 547289
Construction
Type & style
- Home type: Apartment
- Property subtype: Apartment
Community & HOA
Location
- Region: Austin
Financial & listing details
- Lease term: Contact For Details
Price history
| Date | Event | Price |
|---|---|---|
| 11/13/2025 | Price change | $1,790-3.2%$1/sqft |
Source: Zillow Rentals | ||
| 11/3/2025 | Price change | $1,850-7%$2/sqft |
Source: Zillow Rentals | ||
| 10/27/2025 | Listing removed | $299,000$250/sqft |
Source: | ||
| 10/21/2025 | Listed for rent | $1,990+4.7%$2/sqft |
Source: Zillow Rentals | ||
| 8/19/2025 | Listing removed | $1,900$2/sqft |
Source: Zillow Rentals | ||
Neighborhood: Wooten
Nearby schools
GreatSchools rating
- 3/10Wooten Elementary SchoolGrades: PK-5Distance: 0.7 mi
- 2/10Burnet Middle SchoolGrades: 6-8Distance: 0.3 mi
- 2/10Navarro Early College High SchoolGrades: 9-12Distance: 0.8 mi
There are 4 available units in this apartment building

