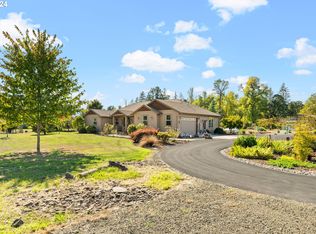Sold
$742,000
17481 S Eaden Rd, Oregon City, OR 97045
3beds
1,920sqft
Residential, Single Family Residence
Built in 1972
2.35 Acres Lot
$735,500 Zestimate®
$386/sqft
$2,951 Estimated rent
Home value
$735,500
$699,000 - $780,000
$2,951/mo
Zestimate® history
Loading...
Owner options
Explore your selling options
What's special
Heaven, Homesteading & Hobbies! Just west of the Clackamas River and only five minutes from Barton Park, this rural retreat offers both comfort and a plethora of opportunity. The level, fully fenced 2.35 acres include a 42’x24’ detached garage with finished areas adaptable to your needs, a 48’x30’ shop with a hydraulic car lift, and a 24’x20’ pole barn that can serve as storage or be converted to livestock use. The 1972 single-level ranch home spans nearly 2,000 square feet with 3 bedrooms, 2 baths, and generously-sized common spaces, including a large living room and family room. The master is ample and features double closets. There’s a full bath next to the laundry area, so no traipsing through the house to take care of business. Updates include vinyl windows, French Doors to the rear patio, a newer roof, and fiber-cement siding. Outside, you’ll find funky rural yard art, fruit trees, grapes, blueberries, and a greenhouse, along with two ponds—one smaller pond by the covered rear patio and a larger pond at the front tucked under some graceful weeping willows. With space to garden, raise animals, or pursue hobbies, this property provides the freedom of country living while remaining close enough for an easy commute. All appliances stay.
Zillow last checked: 8 hours ago
Listing updated: October 15, 2025 at 02:12am
Listed by:
Leslie Newberry neportland@johnlscott.com,
John L. Scott Portland Central
Bought with:
OR and WA Non Rmls, NA
Non Rmls Broker
Source: RMLS (OR),MLS#: 399809029
Facts & features
Interior
Bedrooms & bathrooms
- Bedrooms: 3
- Bathrooms: 2
- Full bathrooms: 2
- Main level bathrooms: 2
Primary bedroom
- Features: Double Closet, Wallto Wall Carpet
- Level: Main
- Area: 169
- Dimensions: 13 x 13
Bedroom 2
- Level: Main
- Area: 110
- Dimensions: 11 x 10
Bedroom 3
- Level: Main
- Area: 110
- Dimensions: 11 x 10
Dining room
- Features: French Doors
- Level: Main
- Area: 140
- Dimensions: 14 x 10
Family room
- Features: Fireplace, Wallto Wall Carpet, Wet Bar
- Level: Main
- Area: 399
- Dimensions: 21 x 19
Kitchen
- Features: Dishwasher, Free Standing Range, Free Standing Refrigerator
- Level: Main
- Area: 130
- Width: 10
Living room
- Features: Pellet Stove, Wallto Wall Carpet
- Level: Main
- Area: 380
- Dimensions: 20 x 19
Heating
- Forced Air, Heat Pump, Fireplace(s)
Cooling
- Heat Pump
Appliances
- Included: Dishwasher, Free-Standing Range, Free-Standing Refrigerator, Range Hood, Stainless Steel Appliance(s), Washer/Dryer, Water Softener, Electric Water Heater
- Laundry: Laundry Room
Features
- Wet Bar, Double Closet, Storage
- Flooring: Laminate, Wall to Wall Carpet, Concrete, Dirt
- Doors: French Doors
- Windows: Vinyl Frames
- Basement: Crawl Space
- Number of fireplaces: 2
- Fireplace features: Pellet Stove, Wood Burning
Interior area
- Total structure area: 1,920
- Total interior livable area: 1,920 sqft
Property
Parking
- Total spaces: 4
- Parking features: Driveway, RV Access/Parking, Garage Door Opener, Detached
- Garage spaces: 4
- Has uncovered spaces: Yes
Accessibility
- Accessibility features: One Level, Accessibility
Features
- Stories: 1
- Patio & porch: Covered Patio, Patio
- Exterior features: Garden, Water Feature, Yard
- Fencing: Fenced
- Has view: Yes
- View description: Territorial, Trees/Woods
- Waterfront features: Pond
Lot
- Size: 2.35 Acres
- Dimensions: ~440' x 210'
- Features: Level, Trees, Acres 1 to 3
Details
- Additional structures: Barn, Greenhouse, RVParking, SecondGarage, Workshop, GarageWorkshop, Storage, Storagenull
- Parcel number: 00640881
- Zoning: RRFF5
Construction
Type & style
- Home type: SingleFamily
- Architectural style: Ranch
- Property subtype: Residential, Single Family Residence
Materials
- Cement Siding, Frame, Metal Siding, Pole, Brick, Lap Siding
- Foundation: Stem Wall
- Roof: Composition
Condition
- Resale
- New construction: No
- Year built: 1972
Utilities & green energy
- Sewer: Sand Filtered, Septic Tank
- Water: Private
Community & neighborhood
Location
- Region: Oregon City
Other
Other facts
- Listing terms: Cash,Conventional,FHA,USDA Loan,VA Loan
- Road surface type: Paved
Price history
| Date | Event | Price |
|---|---|---|
| 10/14/2025 | Sold | $742,000-0.4%$386/sqft |
Source: | ||
| 9/2/2025 | Pending sale | $745,000$388/sqft |
Source: | ||
| 8/21/2025 | Listed for sale | $745,000+174.4%$388/sqft |
Source: | ||
| 12/10/2003 | Sold | $271,500+29.3%$141/sqft |
Source: Public Record Report a problem | ||
| 11/2/1999 | Sold | $210,000$109/sqft |
Source: Public Record Report a problem | ||
Public tax history
| Year | Property taxes | Tax assessment |
|---|---|---|
| 2025 | $5,194 +4.9% | $334,170 -11.3% |
| 2024 | $4,952 +2.4% | $376,731 +3% |
| 2023 | $4,838 +6.9% | $365,759 +3% |
Find assessor info on the county website
Neighborhood: 97045
Nearby schools
GreatSchools rating
- 2/10Redland Elementary SchoolGrades: K-5Distance: 4.8 mi
- 4/10Ogden Middle SchoolGrades: 6-8Distance: 8.8 mi
- 8/10Oregon City High SchoolGrades: 9-12Distance: 8.4 mi
Schools provided by the listing agent
- Elementary: Redland
- Middle: Tumwata
- High: Oregon City
Source: RMLS (OR). This data may not be complete. We recommend contacting the local school district to confirm school assignments for this home.
Get a cash offer in 3 minutes
Find out how much your home could sell for in as little as 3 minutes with a no-obligation cash offer.
Estimated market value$735,500
Get a cash offer in 3 minutes
Find out how much your home could sell for in as little as 3 minutes with a no-obligation cash offer.
Estimated market value
$735,500
