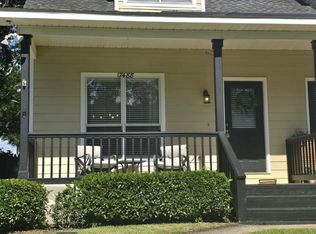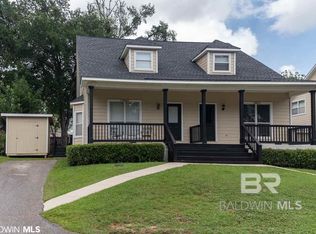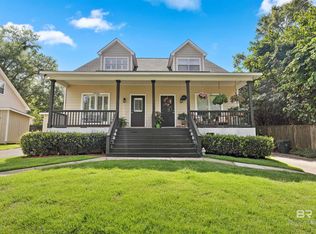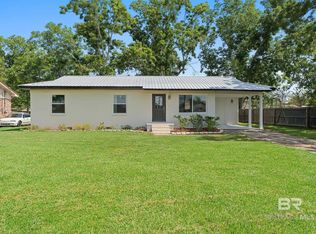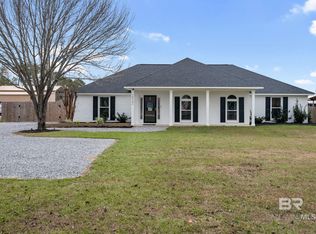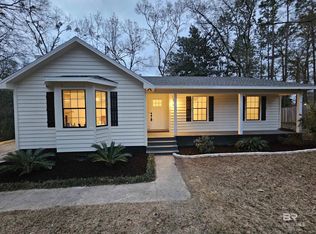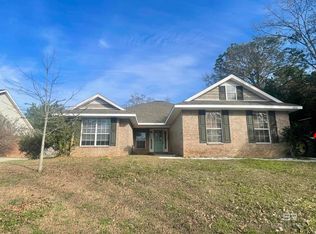Charming Move-In-Ready Townhome in Desirable Point Clear – Just Minutes from Downtown Fairhope & Mobile BaySeller Offering to Pay First Six Months of HOA Dues!Discover this bright and inviting townhome for sale in the highly sought-after Point Clear area of Alabama—an exceptional opportunity to own in one of the most desirable locations on the Eastern Shore. This meticulously maintained townhome features stunning real hardwood floors, elegant Alabama white marble countertops, and custom kitchen cabinetry, all complemented by a spacious dining room perfect for entertaining guests.Key Features:Thoughtfully Designed Floor Plan: Enjoy the convenience of a main-level primary bedroom suite, along with two generously sized bedrooms upstairs, ensuring both privacy and comfort for residents and guests alike.Welcoming Outdoor Spaces: Start your mornings on the charming front porch or unwind in the beautifully designed custom hardscaped courtyard, perfect for relaxation and outdoor gatherings.Ample Storage Solutions: Benefit from extensive closet and attic storage options, plus two convenient kitchen pantries and a private outdoor storage building, making organization a breeze.Low-Maintenance Lifestyle: Enjoy the ease of low-maintenance living with basic lawn care included, allowing you more time to explore the local area.Located just minutes away from Mobile Bay, downtown Fairhope, charming shops, delightful dining, and lush parks, this location perfectly combines charm and convenience. Whether you’re seeking a full-time residence or a weekend retreat, this Point Clear townhome exceeds expectations on every level.Don’t miss your chance to own a piece of the Point Clear lifestyle—schedule your showing today!Buyers are encouraged to verify all information during due diligence. Buyer to verify all information during due diligence.
Active
$275,000
17487 Pandion Rdg, Fairhope, AL 36532
3beds
1,376sqft
Est.:
Townhouse, Residential
Built in 1998
-- sqft lot
$265,700 Zestimate®
$200/sqft
$475/mo HOA
What's special
Charming front porchSpacious dining roomGenerously sized bedroomsTwo convenient kitchen pantriesBright and inviting townhomeMain-level primary bedroom suiteCustom kitchen cabinetry
- 128 days |
- 1,486 |
- 55 |
Zillow last checked: 8 hours ago
Listing updated: October 20, 2025 at 07:01am
Listed by:
Shannon Hesse Smart 205-305-7200,
South Coast Properties
Source: Baldwin Realtors,MLS#: 386813
Tour with a local agent
Facts & features
Interior
Bedrooms & bathrooms
- Bedrooms: 3
- Bathrooms: 2
- Full bathrooms: 2
Rooms
- Room types: Living Room
Primary bedroom
- Features: 1st Floor Primary
Primary bathroom
- Features: Tub/Shower Combo
Dining room
- Features: Separate Dining Room
Heating
- Electric, Central
Cooling
- Ceiling Fan(s)
Appliances
- Included: Dishwasher, Disposal, Dryer, Microwave, Electric Range, Washer
Features
- Breakfast Bar, Ceiling Fan(s), High Ceilings
- Flooring: Carpet, Tile, Wood
- Has basement: No
- Has fireplace: No
- Fireplace features: None
- Common walls with other units/homes: Other-See Remarks
Interior area
- Total structure area: 1,376
- Total interior livable area: 1,376 sqft
Property
Parking
- Total spaces: 2
- Parking features: See Remarks
Features
- Levels: One and One Half
- Stories: 1
- Patio & porch: Front Porch
- Exterior features: Outdoor Shower, Termite Contract
- Fencing: Fenced
- Has view: Yes
- View description: None
- Waterfront features: No Waterfront
Lot
- Features: Cul-De-Sac
Details
- Additional structures: Storage
- Parcel number: 4609320000002.002.909
- Zoning description: Other-See Remarks
Construction
Type & style
- Home type: Townhouse
- Property subtype: Townhouse, Residential
- Attached to another structure: Yes
Materials
- Concrete
- Roof: Dimensional
Condition
- Resale
- New construction: No
- Year built: 1998
Utilities & green energy
- Sewer: Public Sewer
- Water: Public
- Utilities for property: Fairhope Utilities
Community & HOA
Community
- Features: None
- Security: Smoke Detector(s)
- Subdivision: Osprey Ridge
HOA
- Has HOA: Yes
- Services included: Association Management, Insurance, Maintenance Grounds, Other-See Remarks, Taxes-Common Area
- HOA fee: $475 monthly
Location
- Region: Fairhope
Financial & listing details
- Price per square foot: $200/sqft
- Tax assessed value: $268,300
- Annual tax amount: $682
- Price range: $275K - $275K
- Date on market: 10/18/2025
- Ownership: Whole/Full
Estimated market value
$265,700
$252,000 - $279,000
$1,818/mo
Price history
Price history
| Date | Event | Price |
|---|---|---|
| 10/18/2025 | Listed for sale | $275,000$200/sqft |
Source: | ||
| 10/18/2025 | Listing removed | $275,000$200/sqft |
Source: | ||
| 8/25/2025 | Price change | $275,000-8%$200/sqft |
Source: | ||
| 4/21/2025 | Listed for sale | $299,000$217/sqft |
Source: | ||
| 4/18/2025 | Listing removed | $299,000$217/sqft |
Source: | ||
| 12/20/2024 | Price change | $299,000-1.6%$217/sqft |
Source: | ||
| 12/6/2024 | Price change | $304,000-1.6%$221/sqft |
Source: | ||
| 10/18/2024 | Listed for sale | $309,000+58.5%$225/sqft |
Source: | ||
| 4/30/2021 | Sold | $195,000+126.7%$142/sqft |
Source: Public Record Report a problem | ||
| 11/12/2015 | Sold | $86,000$63/sqft |
Source: Public Record Report a problem | ||
| 7/8/2015 | Sold | $86,000-9.9%$63/sqft |
Source: Public Record Report a problem | ||
| 3/28/2015 | Listed for sale | $95,400+15.9%$69/sqft |
Source: REALHOME SERVICES & SOLUTIONS #517908 Report a problem | ||
| 12/18/2014 | Sold | $82,283$60/sqft |
Source: Public Record Report a problem | ||
Public tax history
Public tax history
| Year | Property taxes | Tax assessment |
|---|---|---|
| 2025 | $1,673 +165% | $53,660 +105.3% |
| 2024 | $631 +21.3% | $26,140 +18.7% |
| 2023 | $520 | $22,020 +14.3% |
| 2022 | -- | $19,260 +21.7% |
| 2021 | $445 -1.1% | $15,820 |
| 2020 | $450 +25.2% | $15,820 +9.4% |
| 2019 | $360 +17.4% | $14,460 +16.8% |
| 2018 | $307 +1.7% | $12,380 |
| 2017 | $302 | $12,380 +9.8% |
| 2016 | $302 +11.4% | $11,280 +17% |
| 2015 | $271 +20.4% | $9,640 +27.2% |
| 2014 | $225 +34.5% | $7,580 |
| 2013 | $167 | $7,580 -6.2% |
| 2011 | -- | $8,080 -37.9% |
| 2010 | -- | $13,020 |
| 2009 | $320 | $13,020 |
| 2008 | $320 | $13,020 |
| 2007 | $320 +70.5% | $13,020 +56.9% |
| 2006 | $187 -59.6% | $8,300 -49.9% |
| 2005 | $464 | $16,580 |
| 2004 | $464 | $16,580 |
| 2003 | $464 | $16,580 |
| 2002 | $464 | $16,580 |
Find assessor info on the county website
BuyAbility℠ payment
Est. payment
$1,855/mo
Principal & interest
$1298
HOA Fees
$475
Property taxes
$82
Climate risks
Neighborhood: 36532
Nearby schools
GreatSchools rating
- 9/10J Larry Newton SchoolGrades: PK-6Distance: 2.7 mi
- 10/10Fairhope Middle SchoolGrades: 7-8Distance: 1.7 mi
- 9/10Fairhope High SchoolGrades: 9-12Distance: 1.7 mi
Schools provided by the listing agent
- Elementary: J. Larry Newton
- Middle: Fairhope Middle
- High: Fairhope High
Source: Baldwin Realtors. This data may not be complete. We recommend contacting the local school district to confirm school assignments for this home.
