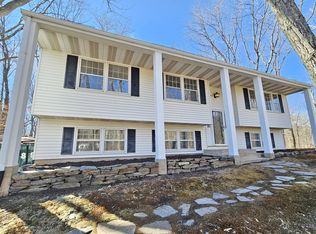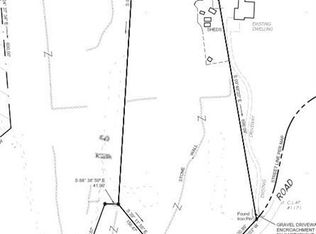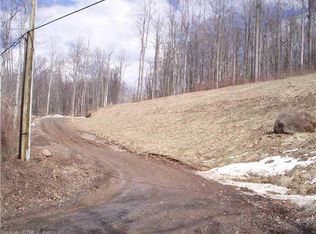Pristine, pretty, and perfect!! Gorgeous 2/3 bedroom, 2 bath home on over an acre of land. New floors and quartzite countertops show off spacious and open floor plan on the main level. More beautiful space on the lower level with sliders out to a generous size deck overlooking the private backyard. Other special extras include alarm system, irrigation, and the home is wired for a generator. All of this on a wooded and secluded corner lot. Steps from the Higganum town line. Larger bedroom upstairs can be changed to 2 smaller bedrooms. The 3rd bedroom is downstairs and would make a great office.
This property is off market, which means it's not currently listed for sale or rent on Zillow. This may be different from what's available on other websites or public sources.



