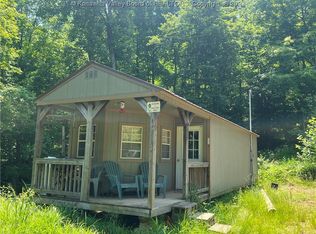Sold for $105,000
$105,000
1749 Chapps Fork Rd, Charleston, WV 25312
2beds
1,455sqft
Single Family Residence
Built in 1974
24 Acres Lot
$105,500 Zestimate®
$72/sqft
$1,300 Estimated rent
Home value
$105,500
$98,000 - $113,000
$1,300/mo
Zestimate® history
Loading...
Owner options
Explore your selling options
What's special
Discover the beauty and tranquility of country living on this breathtaking 24-acre property. The acreage is full of potential is the true showstopper—whether you’re dreaming of gardening, hiking your own trails, or just enjoying the expansive mountain views. A stream meanders through the front of the property, adding charm and natural serenity, but per the West Virginia Flood Tool, it is not located in a flood zone. The one-story home offers over 1,300 square feet with two bedrooms, one and a half baths, a spacious living room, large kitchen, and a cozy den area upon entry. While the detached garage, storage building, and old house on-site are of no value, the possibilities for the land are endless. (Note: for safety, do not enter the old house.) If you’re searching for a relaxing retreat or land to make your own, this rare hillside gem is ready for your vision.
Zillow last checked: 8 hours ago
Listing updated: November 17, 2025 at 01:31pm
Listed by:
Christina DiFilippo,
Better Homes and Gardens Real Estate Central 304-201-7653,
David DiFilippo,
Better Homes and Gardens Real Estate Central
Bought with:
Linda Faye Evans, 220302244
Old Colony
Source: KVBR,MLS#: 279505 Originating MLS: Kanawha Valley Board of REALTORS
Originating MLS: Kanawha Valley Board of REALTORS
Facts & features
Interior
Bedrooms & bathrooms
- Bedrooms: 2
- Bathrooms: 2
- Full bathrooms: 1
- 1/2 bathrooms: 1
Primary bedroom
- Description: Primary Bedroom
- Level: Main
- Dimensions: 11.3x14.10
Bedroom 2
- Description: Bedroom 2
- Level: Main
- Dimensions: 11.9x13.2
Den
- Description: Den
- Level: Main
- Dimensions: 20.9x8.0
Dining room
- Description: Dining Room
- Level: Main
- Dimensions: 13.11x14.5
Kitchen
- Description: Kitchen
- Level: Main
- Dimensions: 13.11x15.1
Living room
- Description: Living Room
- Level: Main
- Dimensions: 14.4x20.2
Utility room
- Description: Utility Room
- Level: Main
- Dimensions: 11.8x8.3
Heating
- Electric, Forced Air
Cooling
- Central Air
Appliances
- Included: Electric Range, Microwave, Refrigerator
Features
- Separate/Formal Dining Room
- Flooring: Laminate, Vinyl
- Windows: Insulated Windows, Non-Insulated
- Basement: None
- Has fireplace: No
Interior area
- Total interior livable area: 1,455 sqft
Property
Features
- Stories: 1
- Exterior features: Storage
- Waterfront features: Creek, Stream
Lot
- Size: 24 Acres
- Features: Wooded
Details
- Additional structures: Storage
- Parcel number: 150027001900000000
Construction
Type & style
- Home type: SingleFamily
- Architectural style: One Story
- Property subtype: Single Family Residence
Materials
- Drywall, Plaster, Vinyl Siding
- Roof: Composition,Shingle
Condition
- Year built: 1974
Utilities & green energy
- Sewer: Septic Tank
- Water: Public
Community & neighborhood
Security
- Security features: Smoke Detector(s)
Location
- Region: Charleston
Price history
| Date | Event | Price |
|---|---|---|
| 11/17/2025 | Sold | $105,000$72/sqft |
Source: | ||
| 9/8/2025 | Pending sale | $105,000$72/sqft |
Source: | ||
| 9/3/2025 | Price change | $105,000-8.7%$72/sqft |
Source: | ||
| 8/21/2025 | Price change | $115,000-11.5%$79/sqft |
Source: | ||
| 7/30/2025 | Listed for sale | $130,000+14.2%$89/sqft |
Source: | ||
Public tax history
| Year | Property taxes | Tax assessment |
|---|---|---|
| 2025 | $816 -0.2% | $64,740 -0.2% |
| 2024 | $817 +5.2% | $64,860 +5.2% |
| 2023 | $777 | $61,680 +4.4% |
Find assessor info on the county website
Neighborhood: 25312
Nearby schools
GreatSchools rating
- 3/10Elk Elementary CenterGrades: PK-5Distance: 1.9 mi
- 5/10Elkview Middle SchoolGrades: 6-8Distance: 4.7 mi
- 6/10Herbert Hoover High SchoolGrades: 9-12Distance: 4.8 mi
Schools provided by the listing agent
- Elementary: Shoals
- Middle: Elkview
- High: Herbert Hoover
Source: KVBR. This data may not be complete. We recommend contacting the local school district to confirm school assignments for this home.

Get pre-qualified for a loan
At Zillow Home Loans, we can pre-qualify you in as little as 5 minutes with no impact to your credit score.An equal housing lender. NMLS #10287.
