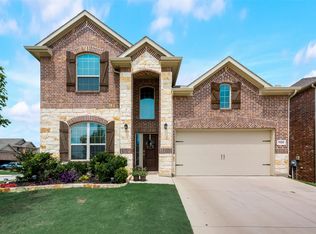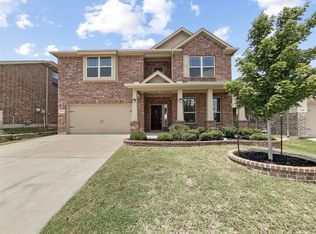Sold
Price Unknown
1749 Rio Costilla Rd, Fort Worth, TX 76131
4beds
2,810sqft
Single Family Residence
Built in 2019
5,749.92 Square Feet Lot
$415,000 Zestimate®
$--/sqft
$2,941 Estimated rent
Home value
$415,000
$394,000 - $436,000
$2,941/mo
Zestimate® history
Loading...
Owner options
Explore your selling options
What's special
Welcome to Las Ventanas in Saginaw Texas! This stunning home is for sale in a great location, close to shops, dining, outdoor play, and more! Upon entering, you will find a large foyer leading to a living room with high ceilings and large windows allowing natural light to flood the space. The kitchen is open to the living area, featuring modern stainless steel appliances, granite countertops, and a large island, perfect for entertaining or casual family meals. The primary bedroom is on the main floor, complete with a luxurious en-suite bathroom that includes a soaking tub, a walk-in shower, double vanities, and a walk-in closet. The other three bedrooms are located on the second floor, sharing two full bathrooms. There is a separate room on the first floor with a closet that can be used as an office or 5th bedroom. The second floor does not disappoint. The huge living room makes it a great space to relax after a long day and watch some TV. Don't let this one get away!
Zillow last checked: 8 hours ago
Listing updated: June 24, 2025 at 07:34am
Listed by:
Cindy Salinas 0720155 817-522-1602,
Christie's Lone Star 214-821-3336,
Cindy Salinas 817-475-0251
Bought with:
Kathy Kinney
Local Realty Agency Fort Worth
Source: NTREIS,MLS#: 20829491
Facts & features
Interior
Bedrooms & bathrooms
- Bedrooms: 4
- Bathrooms: 4
- Full bathrooms: 3
- 1/2 bathrooms: 1
Primary bedroom
- Features: Closet Cabinetry, Ceiling Fan(s)
- Level: First
- Dimensions: 13 x 16
Bedroom
- Features: Ceiling Fan(s)
- Level: Second
- Dimensions: 14 x 11
Bedroom
- Features: Ceiling Fan(s)
- Level: Second
- Dimensions: 11 x 12
Bedroom
- Features: Ceiling Fan(s)
- Level: Second
- Dimensions: 16 x 12
Breakfast room nook
- Level: First
- Dimensions: 9 x 11
Family room
- Features: Ceiling Fan(s)
- Level: Second
- Dimensions: 18 x 15
Laundry
- Level: First
- Dimensions: 7 x 5
Living room
- Features: Ceiling Fan(s), Fireplace
- Level: First
- Dimensions: 20 x 13
Office
- Level: First
- Dimensions: 10 x 11
Heating
- Central, Electric
Cooling
- Central Air, Ceiling Fan(s), Electric
Appliances
- Included: Dishwasher, Electric Oven, Gas Cooktop, Disposal
Features
- Decorative/Designer Lighting Fixtures, Eat-in Kitchen, Granite Counters, High Speed Internet, Kitchen Island, Open Floorplan, Pantry, Cable TV, Vaulted Ceiling(s), Walk-In Closet(s)
- Flooring: Carpet, Ceramic Tile
- Has basement: No
- Number of fireplaces: 1
- Fireplace features: Gas Starter, Stone
Interior area
- Total interior livable area: 2,810 sqft
Property
Parking
- Total spaces: 2
- Parking features: Door-Single, Driveway, Garage Faces Front, Garage
- Attached garage spaces: 2
- Has uncovered spaces: Yes
Features
- Levels: Two
- Stories: 2
- Pool features: None, Community
Lot
- Size: 5,749 sqft
Details
- Parcel number: 42426578
Construction
Type & style
- Home type: SingleFamily
- Architectural style: Detached
- Property subtype: Single Family Residence
Materials
- Brick
- Foundation: Slab
- Roof: Composition
Condition
- Year built: 2019
Utilities & green energy
- Sewer: Public Sewer
- Water: Public
- Utilities for property: Sewer Available, Water Available, Cable Available
Community & neighborhood
Community
- Community features: Playground, Pool
Location
- Region: Fort Worth
- Subdivision: Lasater Ranch Ph 2
HOA & financial
HOA
- Has HOA: Yes
- HOA fee: $550 annually
- Services included: All Facilities, Association Management, Maintenance Grounds
- Association name: Vision Communities Management
- Association phone: 972-612-2303
Other
Other facts
- Listing terms: Cash,Conventional,FHA,VA Loan
Price history
| Date | Event | Price |
|---|---|---|
| 6/23/2025 | Sold | -- |
Source: NTREIS #20829491 Report a problem | ||
| 5/27/2025 | Pending sale | $428,000$152/sqft |
Source: NTREIS #20829491 Report a problem | ||
| 5/20/2025 | Contingent | $428,000$152/sqft |
Source: NTREIS #20829491 Report a problem | ||
| 5/14/2025 | Price change | $428,000-0.2%$152/sqft |
Source: NTREIS #20829491 Report a problem | ||
| 4/30/2025 | Price change | $429,000-0.2%$153/sqft |
Source: NTREIS #20829491 Report a problem | ||
Public tax history
| Year | Property taxes | Tax assessment |
|---|---|---|
| 2024 | $11,087 -4.6% | $456,787 -3.8% |
| 2023 | $11,627 +16% | $475,059 +30.4% |
| 2022 | $10,025 +2.4% | $364,216 +4.2% |
Find assessor info on the county website
Neighborhood: 76131
Nearby schools
GreatSchools rating
- 3/10Chisholm Ridge Elementary SchoolGrades: PK-5Distance: 1.2 mi
- 5/10Highland Middle SchoolGrades: 6-8Distance: 0.9 mi
- 5/10Saginaw High SchoolGrades: 9-12Distance: 0.5 mi
Schools provided by the listing agent
- Elementary: Chisholm Ridge
- Middle: Highland
- High: Saginaw
- District: Eagle MT-Saginaw ISD
Source: NTREIS. This data may not be complete. We recommend contacting the local school district to confirm school assignments for this home.
Get a cash offer in 3 minutes
Find out how much your home could sell for in as little as 3 minutes with a no-obligation cash offer.
Estimated market value$415,000
Get a cash offer in 3 minutes
Find out how much your home could sell for in as little as 3 minutes with a no-obligation cash offer.
Estimated market value
$415,000

