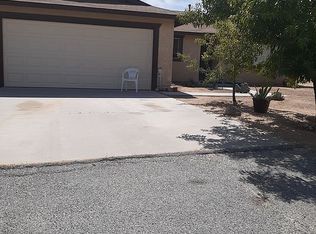Sold for $402,500
$402,500
60532 La Mirada Trl, Joshua Tree, CA 92252
3beds
1,200sqft
Residential, Single Family Residence
Built in 1974
0.41 Acres Lot
$402,600 Zestimate®
$335/sqft
$2,445 Estimated rent
Home value
$402,600
$366,000 - $443,000
$2,445/mo
Zestimate® history
Loading...
Owner options
Explore your selling options
What's special
Very special Upper Friendly Hills home that is pulsating with good energy. Located off a paved road that is close to the national park entrance, hiking trail, restaurants, bars, etc, yet very private and serene once inside the property. Fully fenced with beautifully rusted metal and gate gives you ample privacy. Surrounded by mature pine trees, cactus and foliage, with incredible mountain views on both sides from every window. Polished concrete floors and malm fireplace bring the mid century elements to this ranch home. Primary bedroom with en suite. 2 additional bedrooms with ample space and storage. Brand new appliances. Large separate laundry room with new washer and dryer. Newer HVAC system with Nest thermostat and 200 amp electric panel. Newer vinyl windows and patio slider. New septic tank and automated water shut off. Freshly cool-coated roof for optimal energy efficiency. Large filtered cowboy pool and hot tub on separate areas of the property each with mature palm tree shade. Gas fire pit area surrounded by sunken seating. Hammocks and multiple lounge areas. Blazing fast fiber internet available. This home has all the vibes and has been preserved and updated.
Zillow last checked: 8 hours ago
Listing updated: October 28, 2025 at 09:46pm
Listed by:
Travis Wayne DRE # 02019079 213-269-7154,
Compass 626-205-4040
Bought with:
Shannon Guiragossian, DRE # 01969644
eXp Realty of Southern California, Inc
Source: CLAW,MLS#: 25598725
Facts & features
Interior
Bedrooms & bathrooms
- Bedrooms: 3
- Bathrooms: 2
- Full bathrooms: 2
Bedroom
- Level: Main
Bathroom
- Features: Low Flow Shower(s), Low Flow Toilet(s), Remodeled
Kitchen
- Features: Remodeled
Heating
- Forced Air
Cooling
- Air Conditioning, Central Air
Appliances
- Included: Gas Cooktop, Microwave, Gas Grill, Oven, Dishwasher, Dryer, Freezer, Disposal, Refrigerator, Range/Oven, Washer, Water Line to Refrigerator, Gas Water Heater
- Laundry: Laundry Area, In Unit
Features
- Turnkey, Ceiling Fan(s), Breakfast Area, Breakfast Nook, Dining Area
- Flooring: Cement
- Doors: Sliding Doors
- Windows: Double Pane Windows
- Has fireplace: Yes
- Fireplace features: Decorative
Interior area
- Total structure area: 1,200
- Total interior livable area: 1,200 sqft
Property
Parking
- Total spaces: 8
- Parking features: Driveway
- Uncovered spaces: 8
Features
- Levels: One
- Stories: 1
- Entry location: Living Room
- Patio & porch: Porch
- Exterior features: Barbecue
- Pool features: Above Ground, Filtered
- Spa features: Above Ground, Heated, Heated with Electricity
- Fencing: Other,Fenced Yard,Fenced
- Has view: Yes
- View description: Mountain(s), Desert
- Waterfront features: None
Lot
- Size: 0.41 Acres
- Dimensions: 111 x 161
- Features: Back Yard, Wooded, Yard, Front Yard
Details
- Additional structures: None
- Parcel number: 0588213210000
- Zoning: JT/RS-14M
- Special conditions: Standard
- Other equipment: Cable
Construction
Type & style
- Home type: SingleFamily
- Architectural style: Ranch
- Property subtype: Residential, Single Family Residence
Materials
- Stucco
- Foundation: Slab
Condition
- Updated/Remodeled,Repair Cosmetic,Repairs Major
- Year built: 1974
Utilities & green energy
- Sewer: In Street
- Water: District
Community & neighborhood
Location
- Region: Joshua Tree
Price history
| Date | Event | Price |
|---|---|---|
| 10/28/2025 | Sold | $402,500+6.2%$335/sqft |
Source: | ||
| 10/23/2025 | Pending sale | $379,000$316/sqft |
Source: | ||
| 10/8/2025 | Contingent | $379,000$316/sqft |
Source: | ||
| 9/30/2025 | Price change | $379,000+30.7%$316/sqft |
Source: | ||
| 2/12/2025 | Pending sale | $290,000-9.4%$242/sqft |
Source: | ||
Public tax history
| Year | Property taxes | Tax assessment |
|---|---|---|
| 2025 | $2,604 +4.5% | $195,216 +2% |
| 2024 | $2,491 +1.9% | $191,388 +2% |
| 2023 | $2,444 +2% | $187,635 +2% |
Find assessor info on the county website
Neighborhood: 92252
Nearby schools
GreatSchools rating
- 8/10Friendly Hills Elementary SchoolGrades: K-6Distance: 0.5 mi
- 5/10La Contenta Middle SchoolGrades: 7-8Distance: 1.7 mi
- 4/10Yucca Valley High SchoolGrades: 9-12Distance: 4.7 mi
Get a cash offer in 3 minutes
Find out how much your home could sell for in as little as 3 minutes with a no-obligation cash offer.
Estimated market value$402,600
Get a cash offer in 3 minutes
Find out how much your home could sell for in as little as 3 minutes with a no-obligation cash offer.
Estimated market value
$402,600
