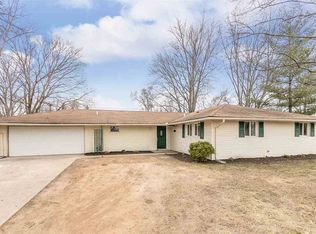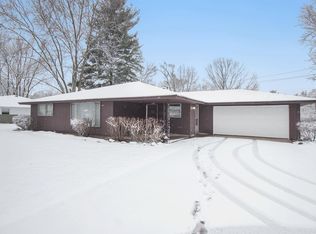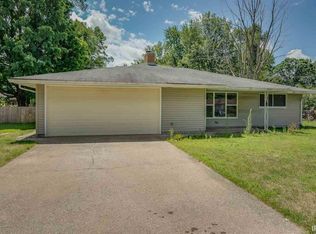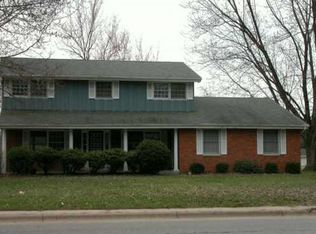Closed
$208,000
17495 Cleveland Rd, South Bend, IN 46635
3beds
1,527sqft
Single Family Residence
Built in 1958
0.34 Acres Lot
$223,900 Zestimate®
$--/sqft
$2,002 Estimated rent
Home value
$223,900
$213,000 - $235,000
$2,002/mo
Zestimate® history
Loading...
Owner options
Explore your selling options
What's special
BACK ON MARKET at no fault of seller. Call listing agent with questions or details. Updated and well maintained Ranch in desirable Swanson Highlands subdivision. Walking distance to State recognized award winning Blue Ribbon Swanson Elementary. Open floor plan with three bedrooms plus additional Den/Office presently used as a media room. Separate first floor laundry room with storage. Basement presently used as a workout room. New sliding back door leads to a fenced rear yard with newer storage shed. Kids will love the sturdy outdoor playset which will remain. New 2021 roof. Windows, flooring, AC, high efficiency furnace, water heater installed in 2014. Blown in attic insulation for energy efficiency. BACK ON MARKET. At no fault of seller. Call listing Agent with questions and or details.
Zillow last checked: 8 hours ago
Listing updated: February 16, 2023 at 11:36am
Listed by:
Kenny Kent VM:574-235-3655,
RE/MAX 100
Bought with:
Alicia Olejnik, RB16000332
Re/Max County Wide 1st
Source: IRMLS,MLS#: 202232012
Facts & features
Interior
Bedrooms & bathrooms
- Bedrooms: 3
- Bathrooms: 2
- Full bathrooms: 2
- Main level bedrooms: 3
Bedroom 1
- Level: Main
Bedroom 2
- Level: Main
Heating
- Natural Gas, Forced Air
Cooling
- Central Air
Appliances
- Included: Dishwasher, Refrigerator, Washer, Dryer-Electric, Electric Oven, Electric Range, Electric Water Heater, Water Softener Owned
- Laundry: Main Level
Features
- Basement: Partial,Concrete
- Has fireplace: No
Interior area
- Total structure area: 2,103
- Total interior livable area: 1,527 sqft
- Finished area above ground: 1,527
- Finished area below ground: 0
Property
Parking
- Total spaces: 2
- Parking features: Attached, Garage Door Opener
- Attached garage spaces: 2
Features
- Levels: One
- Stories: 1
- Patio & porch: Patio
- Exterior features: Play/Swing Set
- Fencing: Chain Link
Lot
- Size: 0.34 Acres
- Dimensions: 100X150
- Features: Level
Details
- Parcel number: 710420454012.000003
Construction
Type & style
- Home type: SingleFamily
- Property subtype: Single Family Residence
Materials
- Vinyl Siding, Wood Siding
Condition
- New construction: No
- Year built: 1958
Utilities & green energy
- Sewer: Septic Tank
- Water: Well
Community & neighborhood
Location
- Region: South Bend
- Subdivision: Swanson Highland
Price history
| Date | Event | Price |
|---|---|---|
| 12/22/2025 | Listing removed | $230,000 |
Source: | ||
| 12/10/2025 | Listed for sale | $230,000 |
Source: | ||
| 12/1/2025 | Listing removed | $230,000 |
Source: | ||
| 9/22/2025 | Price change | $230,000-4.2% |
Source: | ||
| 8/25/2025 | Price change | $240,000-2% |
Source: | ||
Public tax history
| Year | Property taxes | Tax assessment |
|---|---|---|
| 2024 | $1,934 -2% | $228,400 +14.5% |
| 2023 | $1,972 +11.9% | $199,500 +5.8% |
| 2022 | $1,763 +22.1% | $188,500 +17.4% |
Find assessor info on the county website
Neighborhood: 46635
Nearby schools
GreatSchools rating
- 7/10Swanson Traditional SchoolGrades: PK-5Distance: 0.2 mi
- 3/10Clay Intermediate CenterGrades: PK-8Distance: 2 mi
- 2/10Clay High SchoolGrades: 9-12Distance: 1.7 mi
Schools provided by the listing agent
- Elementary: Swanson
- Middle: Clay
- High: Clay
- District: South Bend Community School Corp.
Source: IRMLS. This data may not be complete. We recommend contacting the local school district to confirm school assignments for this home.

Get pre-qualified for a loan
At Zillow Home Loans, we can pre-qualify you in as little as 5 minutes with no impact to your credit score.An equal housing lender. NMLS #10287.



