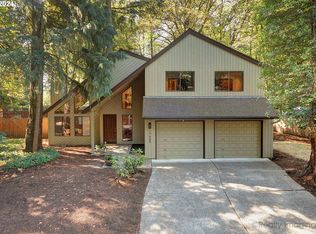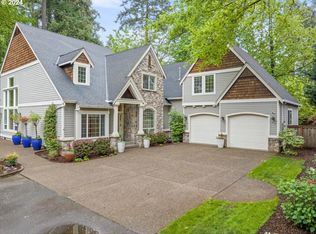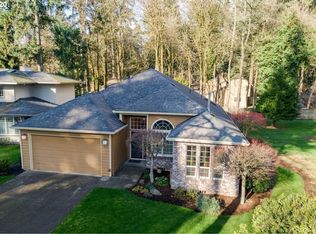Beautiful pride of ownership home with the feeling of acreage in the city with parks on 2 sides & mature landscaping. Newer kitchen with dark cabinets, white quartz countertops & full tiled backsplash. Engineered hardwood floors, tiled baths, walk-in closets, new furnace in 2015, new A/C in 2018, new gutters & extra insulation! Near shopping, libraries, Tualatin River, restaurants & new MAX line. Room for your shop and/or RV parking.
This property is off market, which means it's not currently listed for sale or rent on Zillow. This may be different from what's available on other websites or public sources.


