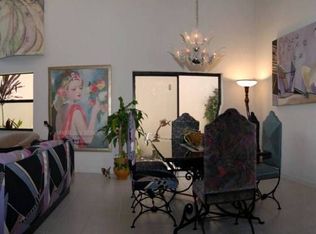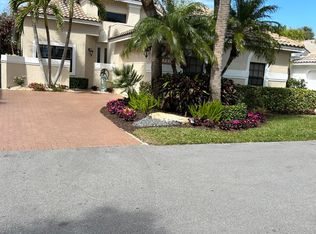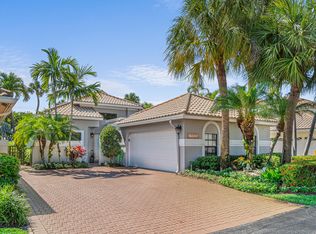Sold for $1,050,000
$1,050,000
17497 Via Capri, Boca Raton, FL 33496
4beds
2,509sqft
Single Family Residence
Built in 1987
4,950 Square Feet Lot
$1,062,500 Zestimate®
$418/sqft
$6,505 Estimated rent
Home value
$1,062,500
$956,000 - $1.18M
$6,505/mo
Zestimate® history
Loading...
Owner options
Explore your selling options
What's special
This is a fantastic opportunity to tailor a home to your personal style in the prestigious Polo Club. Featuring a highly functional floor plan, this two-story residence offers spacious and well-defined living areas that provide a strong foundation for future enhancements. On the main level, the layout includes all of the essential gathering spaces along with the primary suite. The living room, with its impressive volume ceilings, opens to a screened-in patio, a peaceful setting to relax and enjoy the surroundings. Adjacent is an expansive open patio, perfect for entertaining or simply soaking up the Florida sunshine. The kitchen is ideally connected to the dining area, creating a natural flow for hosting and everyday living. The primary suite offers privacy, ample closet space, and a generously sized bathroom. Upstairs are three well-proportioned bedrooms and two full bathrooms, offering plenty of room for family or guests. A separate laundry room, powder bathroom, and a two-car garage complete the home. While the property is well maintained, it presents a wonderful opportunity for updates and personalization to suit your vision and preferences. Just a short walk to the Clubhouse, residents of the Polo Club enjoy world-class amenities including two championship 18-hole golf courses, a renowned tennis and pickleball program, a resort-style aquatics complex, a cutting-edge fitness center and spa, multiple dining options, and a vibrant social calendar with events for all ages.
Zillow last checked: 8 hours ago
Listing updated: September 25, 2025 at 12:42am
Listed by:
Michael Andrew Ledwitz 561-235-3900,
Engel & Volkers Boca Raton,
Wendy Cullison Ledwitz 561-221-1400,
Engel & Volkers Boca Raton
Bought with:
Lidija Bizimoski
RE/MAX Direct
Source: BeachesMLS,MLS#: RX-11118347 Originating MLS: Beaches MLS
Originating MLS: Beaches MLS
Facts & features
Interior
Bedrooms & bathrooms
- Bedrooms: 4
- Bathrooms: 4
- Full bathrooms: 3
- 1/2 bathrooms: 1
Primary bedroom
- Level: M
- Area: 252 Square Feet
- Dimensions: 18 x 14
Bedroom 2
- Level: U
- Area: 156 Square Feet
- Dimensions: 13 x 12
Bedroom 3
- Level: U
- Area: 154 Square Feet
- Dimensions: 11 x 14
Dining room
- Level: U
- Area: 200 Square Feet
- Dimensions: 20 x 10
Family room
- Level: M
- Area: 224 Square Feet
- Dimensions: 14 x 16
Kitchen
- Level: M
- Area: 108 Square Feet
- Dimensions: 12 x 9
Living room
- Level: M
- Area: 320 Square Feet
- Dimensions: 20 x 16
Other
- Description: optional bedroom 4
- Level: U
- Area: 143 Square Feet
- Dimensions: 13 x 11
Heating
- Central, Electric
Cooling
- Central Air, Electric
Appliances
- Included: Dishwasher, Disposal, Dryer, Freezer, Microwave, Electric Range, Refrigerator, Washer
- Laundry: Inside
Features
- Built-in Features, Closet Cabinets, Entry Lvl Lvng Area, Split Bedroom, Upstairs Living Area, Volume Ceiling, Walk-In Closet(s)
- Flooring: Carpet, Tile
- Windows: Accordion Shutters (Complete)
Interior area
- Total structure area: 3,161
- Total interior livable area: 2,509 sqft
Property
Parking
- Total spaces: 2
- Parking features: 2+ Spaces, Garage - Attached, Auto Garage Open, Commercial Vehicles Prohibited
- Attached garage spaces: 2
Features
- Stories: 2
- Patio & porch: Covered Patio, Screened Patio
- Exterior features: Auto Sprinkler, Room for Pool
- Pool features: Community
- Spa features: Community
- Fencing: Fenced
- Has view: Yes
- View description: Golf Course
- Waterfront features: None
Lot
- Size: 4,950 sqft
- Features: < 1/4 Acre, On Golf Course
Details
- Additional structures: Util-Garage
- Parcel number: 00424635110000850
- Zoning: RS
Construction
Type & style
- Home type: SingleFamily
- Property subtype: Single Family Residence
Materials
- CBS
- Roof: Concrete,S-Tile
Condition
- Resale
- New construction: No
- Year built: 1987
Utilities & green energy
- Sewer: Public Sewer
- Water: Public
- Utilities for property: Cable Connected, Underground Utilities
Community & neighborhood
Security
- Security features: Burglar Alarm, Gated with Guard, Private Guard, Security Patrol, Security System Owned, Smoke Detector(s)
Community
- Community features: Basketball, Cafe/Restaurant, Clubhouse, Fitness Center, Game Room, Golf, Manager on Site, Pickleball, Playground, Putting Green, Sauna, Sidewalks, Street Lights, Tennis Court(s), Whirlpool, Club Membership Req, Golf Equity Avlbl, Social Membership, Tennis Mmbrshp Avlbl, Gated
Location
- Region: Boca Raton
- Subdivision: Ville De Capri / Polo Club
HOA & financial
HOA
- Has HOA: Yes
- HOA fee: $384 monthly
- Services included: Cable TV, Common Areas, Common R.E. Tax, Maintenance Grounds, Manager, Reserve Funds, Security
Other fees
- Application fee: $350
- Membership fee: $200,000
Other financial information
- Additional fee information: Membership Fee: 200000
Other
Other facts
- Listing terms: Cash,Conventional
Price history
| Date | Event | Price |
|---|---|---|
| 9/23/2025 | Sold | $1,050,000-12.4%$418/sqft |
Source: | ||
| 9/9/2025 | Pending sale | $1,199,000$478/sqft |
Source: | ||
| 8/25/2025 | Listed for sale | $1,199,000$478/sqft |
Source: | ||
Public tax history
| Year | Property taxes | Tax assessment |
|---|---|---|
| 2024 | $4,108 +2.7% | $265,126 +3% |
| 2023 | $4,001 +1.1% | $257,404 +3% |
| 2022 | $3,958 +0.9% | $249,907 +3% |
Find assessor info on the county website
Neighborhood: 33496
Nearby schools
GreatSchools rating
- 10/10Calusa Elementary SchoolGrades: PK-5Distance: 0.7 mi
- 8/10Spanish River Community High SchoolGrades: 6-12Distance: 1.7 mi
- 9/10Omni Middle SchoolGrades: 6-8Distance: 1.9 mi
Schools provided by the listing agent
- Elementary: Calusa Elementary School
- Middle: Omni Middle School
- High: Spanish River Community High School
Source: BeachesMLS. This data may not be complete. We recommend contacting the local school district to confirm school assignments for this home.
Get a cash offer in 3 minutes
Find out how much your home could sell for in as little as 3 minutes with a no-obligation cash offer.
Estimated market value$1,062,500
Get a cash offer in 3 minutes
Find out how much your home could sell for in as little as 3 minutes with a no-obligation cash offer.
Estimated market value
$1,062,500


