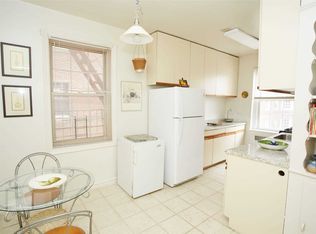Sold for $250,000 on 02/20/25
$250,000
175-06 Devonshire Road #5E, Jamaica Estates, NY 11432
1beds
950sqft
Stock Cooperative, Residential
Built in 1935
-- sqft lot
$253,500 Zestimate®
$263/sqft
$2,253 Estimated rent
Home value
$253,500
$228,000 - $281,000
$2,253/mo
Zestimate® history
Loading...
Owner options
Explore your selling options
What's special
Amazing opportunity to own a large sun drenched corner unit in Henley Hall with beautiful garden views. This beautiful and well maintained Pre-War building is located in the prestigious Jamaica Estates and is a pet friendly building with a private dog run, elevator, laundry room, doorman, and live in super!
This fully renovated apartment has incredible high ceilings, hardwood floors, large closets with ample storage, eat in kitchen, dining room, large living room, bathroom with separate shower and whirlpool bathtub, and large bedroom with his and her closets.
Close to public transportation (including F train) and shopping. Maintenance includes water, heat, and taxes.
Pets allowed.
Requirements: Minimum 20% down payment, debt to income ratio not to exceed 30%, and credit score of 700+ Additional Information: Amenities:Stall Shower,Storage,Windowed Bath,Windowed Kitchen,HeatingFuel:Oil Above Ground,
Zillow last checked: 8 hours ago
Listing updated: February 20, 2025 at 01:45pm
Listed by:
Dana Palliser 917-770-9724,
William Raveis-New York LLC 914-967-1333
Bought with:
Jesselynn Rivera MRP SRS C2EX, 10491212036
INFINITY LUXXE ESTATES LLC
Source: OneKey® MLS,MLS#: H6324179
Facts & features
Interior
Bedrooms & bathrooms
- Bedrooms: 1
- Bathrooms: 1
- Full bathrooms: 1
Other
- Description: Eat in kitchen. Dining room, Living room, Full bathroom, Bedroom
- Level: First
Heating
- Oil, Radiant, Steam
Cooling
- Wall/Window Unit(s)
Appliances
- Included: Stainless Steel Appliance(s), Oil Water Heater, Dishwasher, Microwave, Refrigerator
- Laundry: Common Area
Features
- Ceiling Fan(s), Eat-in Kitchen, Granite Counters
- Flooring: Hardwood
- Windows: Blinds
- Basement: Common
- Common walls with other units/homes: End Unit
Interior area
- Total structure area: 950
- Total interior livable area: 950 sqft
Property
Parking
- Parking features: On Street
- Has uncovered spaces: Yes
Features
- Levels: One
- Stories: 1
Details
- Parcel number: 09884004300175006000005E
Construction
Type & style
- Home type: Cooperative
- Property subtype: Stock Cooperative, Residential
- Attached to another structure: Yes
Materials
- Brick
Condition
- Year built: 1935
Utilities & green energy
- Sewer: Public Sewer
- Water: Public
- Utilities for property: Trash Collection Public
Community & neighborhood
Location
- Region: Queens
- Subdivision: Henley Hall
HOA & financial
HOA
- Has HOA: No
- Amenities included: Door Person, Elevator(s), Live In Super, Trash
- Services included: Heat, Hot Water, Sewer, Water
- Association name: Imperial Consulting
- Association phone: 212-708-3889
Other
Other facts
- Listing agreement: Exclusive Right To Sell
Price history
| Date | Event | Price |
|---|---|---|
| 2/20/2025 | Sold | $250,000+2%$263/sqft |
Source: | ||
| 10/9/2024 | Pending sale | $245,000$258/sqft |
Source: | ||
| 9/3/2024 | Listed for sale | $245,000+47.6%$258/sqft |
Source: | ||
| 5/8/2014 | Sold | $166,000$175/sqft |
Source: | ||
| 1/11/2014 | Listed for sale | $166,000+23%$175/sqft |
Source: Keystone Realty USA #2575202 Report a problem | ||
Public tax history
| Year | Property taxes | Tax assessment |
|---|---|---|
| 2010 | -- | -- |
| 2009 | -- | -- |
| 2008 | -- | -- |
Find assessor info on the county website
Neighborhood: Jamaica Estates
Nearby schools
GreatSchools rating
- 8/10Ps 131 Abigail AdamsGrades: PK-5Distance: 0.3 mi
- 4/10Is 238 Susan B AnthonyGrades: 6-8Distance: 0.5 mi
- 5/10Cambria Heights AcademyGrades: 9-12Distance: 0.9 mi
Schools provided by the listing agent
- Elementary: Contact Agent
- Middle: Contact Agent
- High: Contact Agent
Source: OneKey® MLS. This data may not be complete. We recommend contacting the local school district to confirm school assignments for this home.
