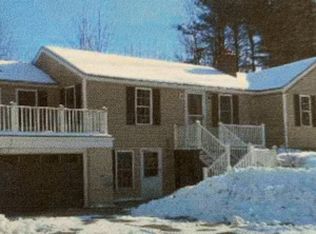Closed
Listed by:
Olivia Kinnunen,
Garrison Realty 603-831-3677
Bought with: Experience Homes Group LLC
$650,000
175 Ashby Road, New Ipswich, NH 03071
4beds
3,256sqft
Single Family Residence
Built in 2002
3.61 Acres Lot
$709,500 Zestimate®
$200/sqft
$4,164 Estimated rent
Home value
$709,500
$674,000 - $745,000
$4,164/mo
Zestimate® history
Loading...
Owner options
Explore your selling options
What's special
Welcome to 175 Ashby Road. This 4 bedroom 2.5 bath colonial is set on 3.61 acres. Built in 2002 and upgraded throughout the years. This home is exceptionally maintained and ready for you to make it yours. Walk through the front door to the first floor living area. A living room, dining room, and a spacious family room with a gas fire place, all which are perfect for entertaining guests. The large kitchen with stainless steel appliances, granite counters and a breakfast nook that gives you an additional eating area. Enjoy grilling on the large deck located off of the kitchen, which also futures an exterior office entrance. Moving on to the second floor living area there are 3 bedrooms, a full bath, and a laundry room. The primary suite is spacious with a beautiful bathroom that has a double vanity, jacuzzi tub and glass shower stall. In addition to the bedrooms there is a bonus room above the garage that can be used for extra living space. This house has plenty of storage with a walk up attic and large unfinished walkout basement. Central AC and a mini split were added to the home. Radiant floor heat in the kitchen and hallway. Additionally the home is equipped with a 50amp RV plug, as well as a generator hookup. Enjoy a beautiful outdoor barrel sauna installed in the Fall of 2023. Don't miss the opportunity to call this place your home. Agent related to seller.
Zillow last checked: 8 hours ago
Listing updated: May 30, 2024 at 11:24am
Listed by:
Olivia Kinnunen,
Garrison Realty 603-831-3677
Bought with:
Jennie Hakala
Experience Homes Group LLC
Source: PrimeMLS,MLS#: 4983718
Facts & features
Interior
Bedrooms & bathrooms
- Bedrooms: 4
- Bathrooms: 3
- Full bathrooms: 2
- 1/2 bathrooms: 1
Heating
- Oil, Baseboard, Radiant Floor
Cooling
- Central Air, Mini Split
Appliances
- Included: Dishwasher, Dryer, Microwave, Refrigerator, Washer, Electric Stove, Water Heater off Boiler, Tank Water Heater
- Laundry: 2nd Floor Laundry, In Basement
Features
- Central Vacuum
- Flooring: Hardwood, Tile, Vinyl Plank
- Basement: Concrete,Unfinished,Walkout,Walk-Out Access
- Attic: Walk-up
- Has fireplace: Yes
- Fireplace features: Gas
Interior area
- Total structure area: 4,832
- Total interior livable area: 3,256 sqft
- Finished area above ground: 3,256
- Finished area below ground: 0
Property
Parking
- Total spaces: 2
- Parking features: Paved, Attached
- Garage spaces: 2
Features
- Levels: Two
- Stories: 2
- Patio & porch: Covered Porch
- Exterior features: Deck, Sauna
- Frontage length: Road frontage: 272
Lot
- Size: 3.61 Acres
- Features: Country Setting, Wooded
Details
- Parcel number: NIPSM00008L000049S000004
- Zoning description: Residential
- Other equipment: Portable Generator
Construction
Type & style
- Home type: SingleFamily
- Architectural style: Colonial
- Property subtype: Single Family Residence
Materials
- Wood Frame, Vinyl Siding
- Foundation: Concrete
- Roof: Shingle
Condition
- New construction: No
- Year built: 2002
Utilities & green energy
- Electric: 200+ Amp Service, Circuit Breakers, Generator Ready
- Sewer: 1500+ Gallon, Private Sewer, Septic Tank
- Utilities for property: Phone Available
Community & neighborhood
Location
- Region: New Ipswich
Other
Other facts
- Road surface type: Paved
Price history
| Date | Event | Price |
|---|---|---|
| 5/30/2024 | Sold | $650,000-3%$200/sqft |
Source: | ||
| 2/1/2024 | Listed for sale | $670,000$206/sqft |
Source: | ||
Public tax history
| Year | Property taxes | Tax assessment |
|---|---|---|
| 2024 | $10,808 +2.8% | $710,100 +73.6% |
| 2023 | $10,514 +9.3% | $409,100 |
| 2022 | $9,618 +10.6% | $409,100 |
Find assessor info on the county website
Neighborhood: 03071
Nearby schools
GreatSchools rating
- 4/10Boynton Middle SchoolGrades: 5-8Distance: 1.3 mi
- 4/10Mascenic Regional High SchoolGrades: 9-12Distance: 2.5 mi
- 7/10Highbridge Hill Elementary SchoolGrades: PK-4Distance: 2.5 mi
Schools provided by the listing agent
- Elementary: Highbridge Hill Elementary Sch
- Middle: Boynton Middle School
- High: Mascenic Regional High School
- District: Mascenic Sch Dst SAU #87
Source: PrimeMLS. This data may not be complete. We recommend contacting the local school district to confirm school assignments for this home.
Get pre-qualified for a loan
At Zillow Home Loans, we can pre-qualify you in as little as 5 minutes with no impact to your credit score.An equal housing lender. NMLS #10287.
