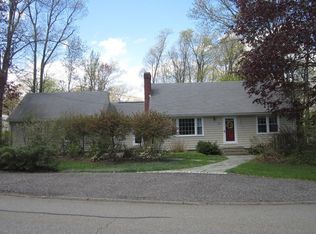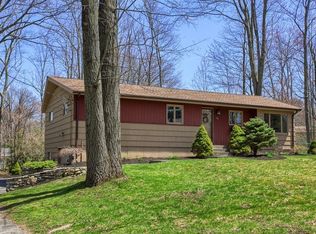Sold for $555,314
$555,314
175 Beechwood Rd, Holden, MA 01520
4beds
2,444sqft
Single Family Residence
Built in 1966
0.63 Acres Lot
$602,400 Zestimate®
$227/sqft
$3,750 Estimated rent
Home value
$602,400
$572,000 - $633,000
$3,750/mo
Zestimate® history
Loading...
Owner options
Explore your selling options
What's special
If you’re looking for a home that offers privacy & tons of room, then look no further! This Multi-level Home is nestled on a private lot in Holden! Inside you’ll find a spacious Living rm w/ lots of natural light from the lg picture window. Enjoy the open feel concept into the Dining rm & Kitchen the perfect entertaining space. Cabinet packed; eat-in kitchen featuring ample countertop space for meal prepping. Lg Study rm w/ fireplace & access to a 3-season porch, great space for sitting & enjoying nature. Upstairs you’ll find the primary Bedroom complete with an en-suite bath & double closets. 3 add’l Bedrooms all w/ ample closet space & a full Bath complete the upper level. Lower level offers an oversized Family rm w/ custom built-ins, ½ Bath & Laundry rm. Additionally this home has a basement for storage, large fenced in yard, 2-car garage w/ garage door opener & retractable awning off the back of the home. This home is waiting for your ideas and LOVE. Don’t let this one slip by!
Zillow last checked: 8 hours ago
Listing updated: November 21, 2023 at 01:36am
Listed by:
Nancy Kielinen 508-612-7722,
Lamacchia Realty, Inc. 508-425-7372
Bought with:
Colin Snee
Lamacchia Realty, Inc.
Source: MLS PIN,MLS#: 73168648
Facts & features
Interior
Bedrooms & bathrooms
- Bedrooms: 4
- Bathrooms: 3
- Full bathrooms: 2
- 1/2 bathrooms: 1
Primary bedroom
- Features: Bathroom - Full, Bathroom - 3/4, Closet, Flooring - Wall to Wall Carpet, Handicap Equipped, Cable Hookup
- Level: Third
- Area: 210
- Dimensions: 14 x 15
Bedroom 2
- Features: Closet, Flooring - Hardwood, Cable Hookup
- Level: Third
- Area: 180
- Dimensions: 12 x 15
Bedroom 3
- Features: Closet, Flooring - Hardwood, Cable Hookup
- Level: Third
- Area: 120
- Dimensions: 12 x 10
Bedroom 4
- Features: Closet, Flooring - Hardwood, Cable Hookup
- Level: Third
- Area: 117
- Dimensions: 9 x 13
Primary bathroom
- Features: Yes
Bathroom 1
- Features: Bathroom - 3/4, Bathroom - Tiled With Shower Stall, Flooring - Stone/Ceramic Tile, Countertops - Stone/Granite/Solid
- Level: Third
- Area: 32
- Dimensions: 8 x 4
Bathroom 2
- Features: Bathroom - Full, Bathroom - Double Vanity/Sink, Bathroom - With Tub & Shower, Flooring - Stone/Ceramic Tile
- Level: Third
- Area: 64
- Dimensions: 8 x 8
Bathroom 3
- Features: Bathroom - Half, Flooring - Laminate, Pedestal Sink
- Area: 20
- Dimensions: 4 x 5
Dining room
- Features: Flooring - Wall to Wall Carpet, Open Floorplan, Slider
- Level: Second
- Area: 120
- Dimensions: 12 x 10
Family room
- Features: Closet/Cabinets - Custom Built, Flooring - Wall to Wall Carpet, Cable Hookup, Exterior Access
- Level: First
- Area: 252
- Dimensions: 18 x 14
Kitchen
- Features: Flooring - Laminate, Flooring - Wood, Dining Area, Exterior Access, Stainless Steel Appliances
- Level: Second
- Area: 180
- Dimensions: 18 x 10
Living room
- Features: Flooring - Wall to Wall Carpet, Window(s) - Picture, Cable Hookup, Open Floorplan
- Level: Second
- Area: 336
- Dimensions: 21 x 16
Heating
- Baseboard, Oil, Fireplace
Cooling
- None
Appliances
- Included: Water Heater, Oven, Dishwasher, Range, Refrigerator
- Laundry: Flooring - Laminate, Electric Dryer Hookup, Washer Hookup, First Floor
Features
- Closet, Closet/Cabinets - Custom Built, Cable Hookup, Ceiling Fan(s), Slider, Entrance Foyer, Study, Sun Room
- Flooring: Tile, Carpet, Laminate, Hardwood, Stone / Slate, Wood Laminate, Flooring - Wall to Wall Carpet, Flooring - Stone/Ceramic Tile
- Doors: Insulated Doors, Storm Door(s)
- Windows: Insulated Windows, Screens
- Basement: Full,Interior Entry,Concrete,Unfinished
- Number of fireplaces: 2
Interior area
- Total structure area: 2,444
- Total interior livable area: 2,444 sqft
Property
Parking
- Total spaces: 7
- Parking features: Attached, Under, Garage Door Opener, Storage, Insulated, Paved Drive, Off Street, Paved
- Attached garage spaces: 2
- Uncovered spaces: 5
Accessibility
- Accessibility features: Handicap Accessible, Handicap Equipped, Accessible Entrance
Features
- Levels: Multi/Split
- Patio & porch: Porch, Patio, Covered
- Exterior features: Porch, Patio, Covered Patio/Deck, Rain Gutters, Screens, Fenced Yard, Garden, Stone Wall
- Fencing: Fenced
Lot
- Size: 0.63 Acres
- Features: Cleared, Gentle Sloping
Details
- Foundation area: 0
- Parcel number: M:116 B:32,1539381
- Zoning: R-15
Construction
Type & style
- Home type: SingleFamily
- Property subtype: Single Family Residence
Materials
- Frame
- Foundation: Concrete Perimeter
- Roof: Shingle
Condition
- Year built: 1966
Utilities & green energy
- Electric: Circuit Breakers, 60 Amps/Less, 100 Amp Service
- Sewer: Public Sewer
- Water: Public
- Utilities for property: for Electric Range, for Electric Dryer, Washer Hookup
Green energy
- Energy efficient items: Thermostat
Community & neighborhood
Security
- Security features: Security System
Community
- Community features: Park, Walk/Jog Trails, Bike Path, Public School
Location
- Region: Holden
Other
Other facts
- Listing terms: Contract
- Road surface type: Paved
Price history
| Date | Event | Price |
|---|---|---|
| 11/20/2023 | Sold | $555,314+9.1%$227/sqft |
Source: MLS PIN #73168648 Report a problem | ||
| 10/17/2023 | Contingent | $509,000$208/sqft |
Source: MLS PIN #73168648 Report a problem | ||
| 10/10/2023 | Listed for sale | $509,000+92.4%$208/sqft |
Source: MLS PIN #73168648 Report a problem | ||
| 12/22/2011 | Sold | $264,500-4.9%$108/sqft |
Source: Public Record Report a problem | ||
| 11/29/2011 | Listed for sale | $278,000-13.1%$114/sqft |
Source: Tina Bilazarian, Inc. #71314518 Report a problem | ||
Public tax history
| Year | Property taxes | Tax assessment |
|---|---|---|
| 2025 | $7,303 +8.1% | $526,900 +10.4% |
| 2024 | $6,755 +6.2% | $477,400 +12.5% |
| 2023 | $6,363 +2.9% | $424,500 +13.7% |
Find assessor info on the county website
Neighborhood: 01520
Nearby schools
GreatSchools rating
- 9/10Davis Hill Elementary SchoolGrades: K-5Distance: 0.4 mi
- 6/10Mountview Middle SchoolGrades: 6-8Distance: 2.6 mi
- 7/10Wachusett Regional High SchoolGrades: 9-12Distance: 1.1 mi
Schools provided by the listing agent
- Elementary: Davis Hill
- Middle: Mountview
- High: Wachussett
Source: MLS PIN. This data may not be complete. We recommend contacting the local school district to confirm school assignments for this home.
Get a cash offer in 3 minutes
Find out how much your home could sell for in as little as 3 minutes with a no-obligation cash offer.
Estimated market value$602,400
Get a cash offer in 3 minutes
Find out how much your home could sell for in as little as 3 minutes with a no-obligation cash offer.
Estimated market value
$602,400

