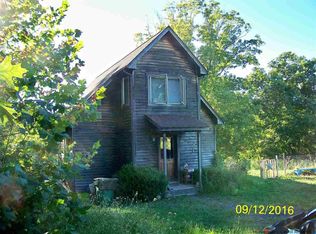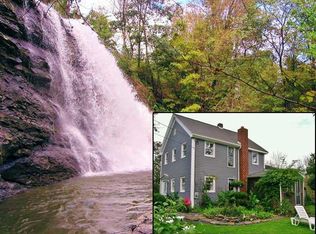Closed
$1,209,000
175 Boice Mill, Kerhonkson, NY 12446
3beds
2,721sqft
Single Family Residence
Built in 1998
7.7 Acres Lot
$-- Zestimate®
$444/sqft
$5,325 Estimated rent
Home value
Not available
Estimated sales range
Not available
$5,325/mo
Zestimate® history
Loading...
Owner options
Explore your selling options
What's special
Located on one of the most desirable roads in Kerhonkson and situated in an idyllic country setting with sweeping pastoral, farm and mountain views as well as significant stream frontage, sits this lovingly renovated, turnkey post-and-beam farmhouse. For a buyer seeking a connection with nature, the 7.7 acres offer a plethora of options. The large front porch looks out to rolling farmland with grazing cows and horses in the foreground and the mountains beyond, a perfect spot for morning coffee and a sunrise. Accessible via French doors from the kitchen and sliding glass doors from the living room is a large deck with a firepit, perfect for outdoor gatherings with family and friends. The sound emanating from a large waterfall on the adjacent property shapes the outdoor experience. A long walking path leads through a beautiful forest to 400 feet of Mombaccus creek frontage which meanders along the back of the property. With a swimming hole and the sounds of water cascading downhill, it is the perfect spot for stream exploration, forest bathing, quiet contemplation or a respite from the summer sun. At various spots surrounding the house, the owners have added several perennial gardens with different flowers that bloom throughout the spring and summer as well as a productive vegetable garden. The owners have lovingly transformed the interior of the house by incorporating abundant custom and vintage details throughout. Highlights include a ceramic tiled entryway, an open kitchen and dining area with new Bosch appliances, a quartz sink, custom butcher block countertops, a cozy living room with a wall of windows, large fireplace with a custom mantle and vaulted ceilings, various skylights throughout and three renovated bathrooms outfitted with vintage elements. The layout and separation between the three bedrooms (plus a huge ensuite studio that could easily serve as a 4th bedroom/primary suite) along with three four-season heated and cooled outbuildings provide multiple configurations and endless possibilities. Properties with this mix of soul, flexible living space and outdoor possibilities don’t come along very often so whether you’re looking for a restorative weekend retreat or a fantastic full-time residence, it’s not to be missed. Just minutes away from Westwind Orchard, Arrowwood Brewery, Accord Market, Stonehill’s, Kelder’s Farm, Inness, and Minnewaska State Park, just a few of the many spots easily accessible from the property. Note that a complete list of renovations and improvements is available upon request.
Zillow last checked: 8 hours ago
Listing updated: August 25, 2024 at 08:51pm
Listed by:
Joseph Satto 917-597-7474,
Fresh Air Realty
Bought with:
Joseph Satto, 10371201183
Fresh Air Realty
Source: HVCRMLS,MLS#: 20231633
Facts & features
Interior
Bedrooms & bathrooms
- Bedrooms: 3
- Bathrooms: 4
- Full bathrooms: 3
- 1/2 bathrooms: 1
Basement
- Level: Basement
Den
- Level: Second
Dining room
- Level: First
Family room
- Level: Second
Kitchen
- Level: First
Living room
- Level: First
Other
- Level: Second
Heating
- Baseboard, Ductless, Oil, Propane
Cooling
- Ductless
Appliances
- Included: Other, Water Heater, Washer, Refrigerator, Range, Microwave, Dryer, Dishwasher
Features
- Beamed Ceilings, High Speed Internet, Pantry, Vaulted Ceiling(s), Walk-In Closet(s)
- Flooring: Ceramic Tile, Hardwood
- Doors: French Doors, Sliding Doors
- Windows: Skylight(s)
- Basement: Full
- Has fireplace: Yes
- Fireplace features: Living Room, Masonry, Wood Burning
Interior area
- Total structure area: 2,721
- Total interior livable area: 2,721 sqft
Property
Parking
- Total spaces: 2
- Parking features: Driveway
- Attached garage spaces: 2
- Has uncovered spaces: Yes
Features
- Stories: 2
- Patio & porch: Deck, Patio
- Exterior features: Gas Grill
- Fencing: Fenced,Partial
- Has view: Yes
- View description: Creek/Stream, Meadow, Mountain(s), Panoramic, Pasture, Water, Other
- Has water view: Yes
- Water view: Creek/Stream,Water
- Waterfront features: Stream
- Body of water: MOMBACCUS CRK
Lot
- Size: 7.70 Acres
- Dimensions: 7.7 AC
- Features: Landscaped, Level, Private, Secluded, Wooded
Details
- Additional structures: Outbuilding, Shed(s), Other
- Parcel number: 51440076122210
- Zoning: AR3
- Other equipment: Generator
Construction
Type & style
- Home type: SingleFamily
- Architectural style: Farmhouse
- Property subtype: Single Family Residence
Materials
- Clapboard, Frame
- Roof: Metal
Condition
- Year built: 1998
Utilities & green energy
- Electric: 200+ Amp Service
- Sewer: Septic Tank
- Water: Well
Community & neighborhood
Security
- Security features: Carbon Monoxide Detector(s), Smoke Detector(s)
Location
- Region: Kerhonkson
Other
Other facts
- Road surface type: Gravel
Price history
| Date | Event | Price |
|---|---|---|
| 8/21/2023 | Sold | $1,209,000+4.2%$444/sqft |
Source: | ||
| 6/20/2023 | Pending sale | $1,160,000$426/sqft |
Source: | ||
| 6/11/2023 | Listed for sale | $1,160,000+152.2%$426/sqft |
Source: | ||
| 1/3/2019 | Sold | $460,000-5.9%$169/sqft |
Source: | ||
| 12/12/2018 | Pending sale | $489,000$180/sqft |
Source: BHHS HUDSON VALLEY PROP-NP #20181651 Report a problem | ||
Public tax history
| Year | Property taxes | Tax assessment |
|---|---|---|
| 2024 | -- | $714,420 +55.3% |
| 2023 | -- | $460,000 |
| 2022 | -- | $460,000 |
Find assessor info on the county website
Neighborhood: 12446
Nearby schools
GreatSchools rating
- 7/10Kerhonkson Elementary SchoolGrades: PK-3Distance: 1.3 mi
- 4/10Rondout Valley Junior High SchoolGrades: 7-8Distance: 5.3 mi
- 5/10Rondout Valley High SchoolGrades: 9-12Distance: 5.3 mi

