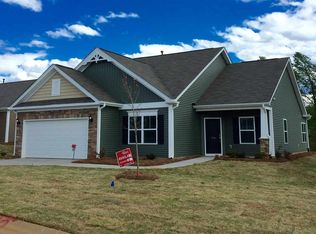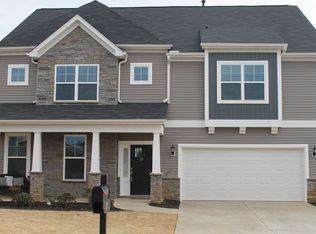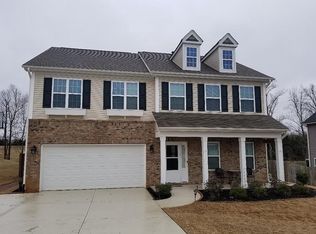Sold co op member
$250,000
175 Castleton Cir, Boiling Springs, SC 29316
4beds
1,760sqft
Single Family Residence
Built in 2016
7,840.8 Square Feet Lot
$253,200 Zestimate®
$142/sqft
$2,018 Estimated rent
Home value
$253,200
$241,000 - $266,000
$2,018/mo
Zestimate® history
Loading...
Owner options
Explore your selling options
What's special
Priced to SELL! Yes, it needs a few cosmetics but this is priced way below comparables! 4-bedroom, 2-bath home features an open floor plan perfect for comfortable daily living and entertaining. The split-bedroom layout offers added privacy, while vaulted ceilings and abundant windows fill the home with natural light. Fenced in back yard. The kitchen boasts granite countertops, a breakfast area, and a bar for casual dining. Relax in the sunroom or gather in the large living area designed for both functionality and flow. The master suite includes double sinks, a jetted tub, separate shower, private water closet, and a generous walk-in closet. Located in a great neighborhood ideal for kids to play, with access to a community pool. You'll love the convenience of being close to retail, restaurants, schools, and more. Home needs a little TLC but offers a fantastic floor plan and tons of potential. Don't miss the opportunity to make this home your own!
Zillow last checked: 8 hours ago
Listing updated: October 02, 2025 at 06:01pm
Listed by:
Casey C Breitenbach 864-809-8805,
Brighten Real Estate Group
Bought with:
Kristen Elder, SC
RE/MAX REACH
Source: SAR,MLS#: 327639
Facts & features
Interior
Bedrooms & bathrooms
- Bedrooms: 4
- Bathrooms: 2
- Full bathrooms: 2
- Main level bathrooms: 2
- Main level bedrooms: 4
Primary bedroom
- Area: 192
- Dimensions: 12x16
Bedroom 2
- Area: 120
- Dimensions: 12x10
Bedroom 3
- Area: 120
- Dimensions: 12x10
Bedroom 4
- Area: 100
- Dimensions: 10x10
Breakfast room
- Level: 8x12
Great room
- Area: 280
- Dimensions: 14x20
Kitchen
- Area: 120
- Dimensions: 10x12
Laundry
- Area: 48
- Dimensions: 8x6
Patio
- Area: 64
- Dimensions: 8x8
Sun room
- Area: 120
- Dimensions: 10x12
Heating
- Heat Pump, Electricity
Cooling
- Heat Pump, Electricity
Appliances
- Included: Dishwasher, Disposal, Refrigerator, Cooktop, Electric Cooktop, Free-Standing Range, Microwave, Gas, Tankless Water Heater
- Laundry: Walk-In
Features
- Ceiling Fan(s), Cathedral Ceiling(s), Attic Stairs Pulldown, Soaking Tub, Ceiling - Smooth, Solid Surface Counters, Open Floorplan, Split Bedroom Plan
- Flooring: Carpet, Vinyl, Wood
- Doors: Storm Door(s)
- Windows: Storm Window(s)
- Has basement: No
- Attic: Pull Down Stairs,Storage
- Has fireplace: No
Interior area
- Total interior livable area: 1,760 sqft
- Finished area above ground: 0
- Finished area below ground: 0
Property
Parking
- Total spaces: 2
- Parking features: Garage Door Opener, 2 Car Attached, Attached Garage
- Attached garage spaces: 2
- Has uncovered spaces: Yes
Features
- Levels: One
- Patio & porch: Patio
- Exterior features: Aluminum/Vinyl Trim
- Pool features: Community
- Fencing: Fenced
Lot
- Size: 7,840 sqft
- Dimensions: 69 x 70 x 113 x 113
- Features: Level, Sloped
- Topography: Level,Sloping
Details
- Parcel number: 2370003930
Construction
Type & style
- Home type: SingleFamily
- Architectural style: Ranch
- Property subtype: Single Family Residence
Materials
- Brick Veneer, Vinyl Siding
- Foundation: Slab
- Roof: Composition
Condition
- New construction: No
- Year built: 2016
Utilities & green energy
- Electric: BRiver
- Sewer: Public Sewer
- Water: Public, SWS
Community & neighborhood
Security
- Security features: Smoke Detector(s)
Community
- Community features: Pool
Location
- Region: Boiling Springs
- Subdivision: Cobbs Creek
HOA & financial
HOA
- Has HOA: Yes
- HOA fee: $383 annually
- Services included: Common Area
Price history
| Date | Event | Price |
|---|---|---|
| 10/1/2025 | Sold | $250,000-3.8%$142/sqft |
Source: | ||
| 9/2/2025 | Pending sale | $259,900$148/sqft |
Source: | ||
| 8/13/2025 | Price change | $259,900-5.5%$148/sqft |
Source: | ||
| 6/20/2025 | Price change | $275,000-5.1%$156/sqft |
Source: | ||
| 6/3/2025 | Listed for sale | $289,900+50.3%$165/sqft |
Source: | ||
Public tax history
| Year | Property taxes | Tax assessment |
|---|---|---|
| 2025 | -- | $9,067 |
| 2024 | $1,244 +3.7% | $9,067 |
| 2023 | $1,199 | $9,067 +15% |
Find assessor info on the county website
Neighborhood: 29316
Nearby schools
GreatSchools rating
- 9/10Boiling Springs Elementary SchoolGrades: PK-5Distance: 2.6 mi
- 5/10Rainbow Lake Middle SchoolGrades: 6-8Distance: 2.3 mi
- 7/10Boiling Springs High SchoolGrades: 9-12Distance: 1.6 mi
Schools provided by the listing agent
- Elementary: 2-Sugar Ridge
- Middle: 2-Boiling Springs
- High: 2-Boiling Springs
Source: SAR. This data may not be complete. We recommend contacting the local school district to confirm school assignments for this home.
Get a cash offer in 3 minutes
Find out how much your home could sell for in as little as 3 minutes with a no-obligation cash offer.
Estimated market value
$253,200


