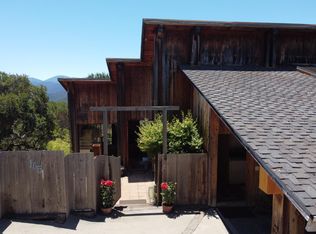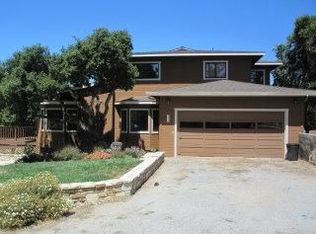Sold for $2,060,000
$2,060,000
175 Chaparral Rd, Carmel Valley, CA 93924
5beds
3,488sqft
Single Family Residence, Residential
Built in 2005
2.1 Acres Lot
$2,125,000 Zestimate®
$591/sqft
$4,787 Estimated rent
Home value
$2,125,000
$1.85M - $2.44M
$4,787/mo
Zestimate® history
Loading...
Owner options
Explore your selling options
What's special
Perched on two acres with sweeping views from nearly every room, this 2005-built home offers seamless indoor/outdoor living and stunning natural light throughout. The open floor plan centers around a newly remodeled chefs kitchen with a spacious island, premium appliances, and generous pantry. The living room boasts soaring ceilings and expansive windows that frame the breathtaking landscape from the moment you walk in. Upstairs, the primary suite is a private sanctuary with floor-to-ceiling windows, fireplace, walk-in closet, and a luxurious soaking tub added by the current owners. Four additional bedrooms (including a main-floor guest room or office) and an upstairs laundry offer flexibility and comfort. With a private well and room to grow, the property invites endless landscaping or expansion possibilities. This is the essence of Carmel Valley living all in a welcoming neighborhood above the Village.
Zillow last checked: 8 hours ago
Listing updated: October 14, 2025 at 12:01pm
Listed by:
Courtney G. Jones 01806907 831-233-4839,
Carmel Realty Company 831-622-1000
Bought with:
The Ruiz Group, 70010112
Keller Williams Realty
Source: MLSListings Inc,MLS#: ML82010333
Facts & features
Interior
Bedrooms & bathrooms
- Bedrooms: 5
- Bathrooms: 3
- Full bathrooms: 2
- 1/2 bathrooms: 1
Bedroom
- Features: GroundFloorBedroom, WalkinCloset
Bathroom
- Features: DoubleSinks, PrimaryStallShowers, ShoweroverTub1, StallShower, Tile, PrimaryOversizedTub, HalfonGroundFloor
Dining room
- Features: DiningArea, EatinKitchen, NoFormalDiningRoom
Family room
- Features: NoFamilyRoom
Kitchen
- Features: Countertop_Other, IslandwithSink
Heating
- Forced Air, Propane
Cooling
- None
Appliances
- Included: Dishwasher, Disposal, Range Hood, Built In Oven/Range, Refrigerator, Wine Refrigerator
- Laundry: Gas Dryer Hookup
Features
- High Ceilings, Walk-In Closet(s)
- Flooring: Carpet, Stone, Tile
- Fireplace features: Insert, Living Room, Primary Bedroom, Wood Burning
Interior area
- Total structure area: 3,488
- Total interior livable area: 3,488 sqft
Property
Parking
- Total spaces: 3
- Parking features: Attached, Parking Area
- Attached garage spaces: 3
Features
- Patio & porch: Balcony/Patio, Deck
- Exterior features: Back Yard
- Has view: Yes
- View description: Garden/Greenbelt, Hills, Mountain(s), Ridge, Valley
Lot
- Size: 2.10 Acres
Details
- Parcel number: 187611028000
- Zoning: R-1
- Special conditions: Standard
Construction
Type & style
- Home type: SingleFamily
- Property subtype: Single Family Residence, Residential
Materials
- Foundation: Slab
- Roof: Concrete, Tile
Condition
- New construction: No
- Year built: 2005
Utilities & green energy
- Gas: PropaneOnSite
- Sewer: Septic Tank
- Water: Well
- Utilities for property: Propane
Community & neighborhood
Location
- Region: Carmel Valley
Other
Other facts
- Listing agreement: ExclusiveRightToSell
- Listing terms: CashorConventionalLoan
Price history
| Date | Event | Price |
|---|---|---|
| 10/14/2025 | Sold | $2,060,000-8.4%$591/sqft |
Source: | ||
| 10/7/2025 | Pending sale | $2,250,000$645/sqft |
Source: | ||
| 9/29/2025 | Contingent | $2,250,000$645/sqft |
Source: | ||
| 8/27/2025 | Price change | $2,250,000-6.1%$645/sqft |
Source: | ||
| 6/10/2025 | Listed for sale | $2,395,000+41.3%$687/sqft |
Source: | ||
Public tax history
| Year | Property taxes | Tax assessment |
|---|---|---|
| 2025 | $19,376 +2.9% | $1,834,721 +2% |
| 2024 | $18,822 +0.5% | $1,798,747 +2% |
| 2023 | $18,722 +3.4% | $1,763,478 +2% |
Find assessor info on the county website
Neighborhood: 93924
Nearby schools
GreatSchools rating
- 8/10Tularcitos Elementary SchoolGrades: K-5Distance: 0.7 mi
- 7/10Carmel Middle SchoolGrades: 6-8Distance: 10.4 mi
- 10/10Carmel High SchoolGrades: 9-12Distance: 11.4 mi
Schools provided by the listing agent
- District: CarmelUnified
Source: MLSListings Inc. This data may not be complete. We recommend contacting the local school district to confirm school assignments for this home.
Sell with ease on Zillow
Get a Zillow Showcase℠ listing at no additional cost and you could sell for —faster.
$2,125,000
2% more+$42,500
With Zillow Showcase(estimated)$2,167,500

