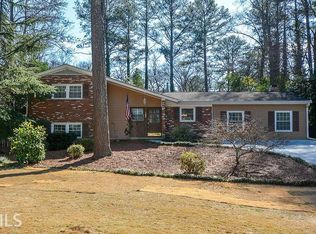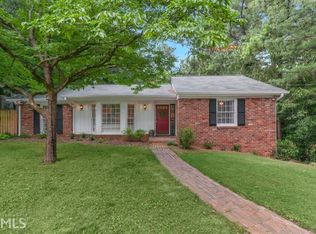Rock your heart away on the front porch! Renovated ranch in the heart of Sandy Springs! Freshly painted and brand new roof. Open floorplan concept with lovely views from every room. White cabinet kitchen with granite countertops, tile backsplash and stainless steel appliances. Unwind on a beautiful screened porch with slate tile overlooking private fenced backyard. Exotic 4" Peroba hardwoods throughout. Spacious family room with mantel over a stone fireplace ready for your big screen. Walking distance to City Springs and Abernathy Greenway.
This property is off market, which means it's not currently listed for sale or rent on Zillow. This may be different from what's available on other websites or public sources.

