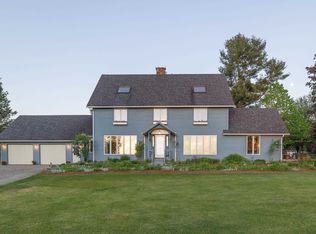Perfect location.Secluded,but 10 minutes to downtown Newport. Very spacious home with large inviting eat-in kitchen,formal dining room,large fireplaced living room, first floor master opening onto deck.2nd floor study with wonderful natural wood. 18 foot deep acre pond. Wildlife galore. Sun room. Wood cook stove in kitchen. Perennials,open land, and mixed woods.
This property is off market, which means it's not currently listed for sale or rent on Zillow. This may be different from what's available on other websites or public sources.

