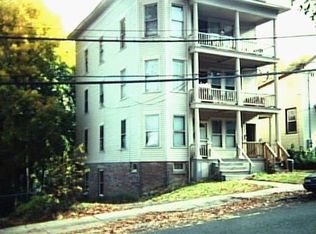Sold for $475,000
$475,000
175 Coram Road, Shelton, CT 06484
3beds
2,605sqft
Single Family Residence
Built in 1959
0.39 Acres Lot
$465,900 Zestimate®
$182/sqft
$3,475 Estimated rent
Home value
$465,900
$443,000 - $489,000
$3,475/mo
Zestimate® history
Loading...
Owner options
Explore your selling options
What's special
Custom built original owner home on pretty lot. Located at top hill. Quiet part of Coram Rd. Woods across the street. Plenty of space for the whole family. Lower walk-out level is finished into a nice family room with fireplace, built-in bar, including half bath, laundry, and access to garage. The main level has hardwood floor in living room, laminate in kitchen and dining room, and two large bedrooms with wall to wall carpeting. Upper level has another large bedroom, full bath and walk-in attic space for a potential 4th bedroom. This home is in need of some updating but is solidly built, has a large driveway, and some nice level play area. See agent to agent remarks prior to submitting offer.
Zillow last checked: 8 hours ago
Listing updated: December 04, 2025 at 10:34am
Listed by:
Anita Pavone (203)209-7588,
Real Estate Two 203-926-1122,
Karen Berwick 203-556-4624,
Real Estate Two
Bought with:
Maria Vaz, RES.0699330
Coldwell Banker Realty
Source: Smart MLS,MLS#: 24109757
Facts & features
Interior
Bedrooms & bathrooms
- Bedrooms: 3
- Bathrooms: 3
- Full bathrooms: 2
- 1/2 bathrooms: 1
Primary bedroom
- Features: Wall/Wall Carpet
- Level: Main
Bedroom
- Features: Wall/Wall Carpet
- Level: Main
Bedroom
- Features: Wall/Wall Carpet
- Level: Upper
Dining room
- Features: Laminate Floor
- Level: Main
Family room
- Features: Wall/Wall Carpet
- Level: Lower
Kitchen
- Features: Breakfast Bar, Ceiling Fan(s), Laminate Floor
- Level: Main
Living room
- Features: Hardwood Floor
- Level: Main
Heating
- Baseboard, Zoned, Oil
Cooling
- Central Air
Appliances
- Included: Cooktop, Oven, Microwave, Refrigerator, Dishwasher, Washer, Dryer, Water Heater
- Laundry: Lower Level
Features
- Doors: Storm Door(s)
- Windows: Thermopane Windows
- Basement: Full,Heated,Garage Access,Interior Entry,Partially Finished,Liveable Space
- Attic: Pull Down Stairs
- Number of fireplaces: 1
Interior area
- Total structure area: 2,605
- Total interior livable area: 2,605 sqft
- Finished area above ground: 2,045
- Finished area below ground: 560
Property
Parking
- Total spaces: 1
- Parking features: Carport, Attached
- Attached garage spaces: 1
- Has carport: Yes
Features
- Patio & porch: Porch, Patio
- Exterior features: Awning(s), Rain Gutters
Lot
- Size: 0.39 Acres
- Features: Few Trees, Open Lot
Details
- Additional structures: Shed(s)
- Parcel number: 299652
- Zoning: R-3
Construction
Type & style
- Home type: SingleFamily
- Architectural style: Cape Cod
- Property subtype: Single Family Residence
Materials
- Vinyl Siding
- Foundation: Concrete Perimeter
- Roof: Asphalt
Condition
- New construction: No
- Year built: 1959
Utilities & green energy
- Sewer: Public Sewer
- Water: Public
- Utilities for property: Cable Available
Green energy
- Energy efficient items: Doors, Windows
Community & neighborhood
Location
- Region: Shelton
Price history
| Date | Event | Price |
|---|---|---|
| 12/3/2025 | Sold | $475,000+1.1%$182/sqft |
Source: | ||
| 8/19/2025 | Pending sale | $469,900$180/sqft |
Source: | ||
| 7/22/2025 | Price change | $469,900-6%$180/sqft |
Source: | ||
| 7/9/2025 | Listed for sale | $499,900$192/sqft |
Source: | ||
Public tax history
| Year | Property taxes | Tax assessment |
|---|---|---|
| 2025 | $5,678 -1.9% | $301,700 |
| 2024 | $5,787 +9.8% | $301,700 |
| 2023 | $5,271 | $301,700 |
Find assessor info on the county website
Neighborhood: 06484
Nearby schools
GreatSchools rating
- 7/10Sunnyside SchoolGrades: K-4Distance: 0.6 mi
- 3/10Intermediate SchoolGrades: 7-8Distance: 2.4 mi
- 7/10Shelton High SchoolGrades: 9-12Distance: 2.5 mi
Schools provided by the listing agent
- Elementary: Sunnyside
- Middle: Shelton,Perry Hill
- High: Shelton
Source: Smart MLS. This data may not be complete. We recommend contacting the local school district to confirm school assignments for this home.
Get pre-qualified for a loan
At Zillow Home Loans, we can pre-qualify you in as little as 5 minutes with no impact to your credit score.An equal housing lender. NMLS #10287.
Sell for more on Zillow
Get a Zillow Showcase℠ listing at no additional cost and you could sell for .
$465,900
2% more+$9,318
With Zillow Showcase(estimated)$475,218
