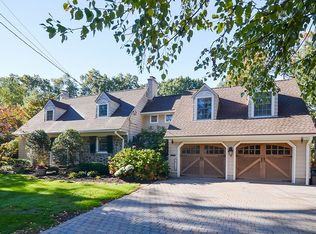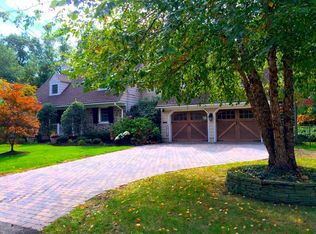Ideally located this 2946 sq ft Colonial is far from perfect but we have priced it so you can make it exactly how you want. Bring your imagination, architect & contractor because this home is being sold as is. Enjoy the virtual tour as you saunter into the tiled foyer that leads to the oversized hardwood floor LR with masonry FPL. A quaint sitting room is off the formal DR with custom crown moldings & wall of windows. The MEIK with custom cabinets & granite tops leads to an enchanted sunlit dining area. Step out to the covered patio to enjoy the serene fenced-in backyard with additional paver patio, firepit & shed. Large den, half bath & step-down private Zoom-bomb-proof office with separate entrance completes the main floor. On the upper floor a quaint bedroom awaits you with a fireplace, loft & full bath. A 2nd en suite is close to a 3rd en suite that surely could double as a master. A laundry room is steps away from the oversized master BR with walk-in closet & master bath.
This property is off market, which means it's not currently listed for sale or rent on Zillow. This may be different from what's available on other websites or public sources.

