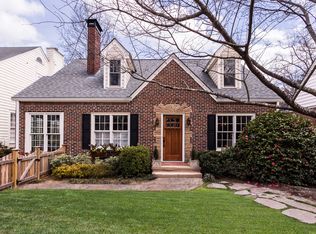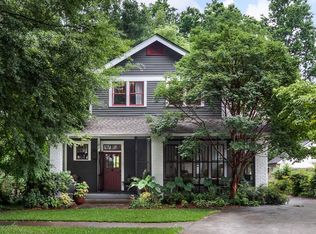Award winning Cape Cod style home within steps to Downtown Decatur. Home has great curb appeal w/inviting front porch & covered back porch. Step inside & immediately fall in love w/hardwood flooring throughout & built-ins on each side of the fireplace in spacious living room. Large dining room w/tons of windows for natural light. Kitchen highlights white cabinets, double oven & breakfast area. Relax in the Master Suite featuring master bath w/double vanities, sep tub/shower & walk-in closet. Secondary bedrooms share a Jack-and-Jill bath. 2-car garage w/storage above. Entertain in large private backyard w/tons of space for kids to play. 2018-09-10
This property is off market, which means it's not currently listed for sale or rent on Zillow. This may be different from what's available on other websites or public sources.

