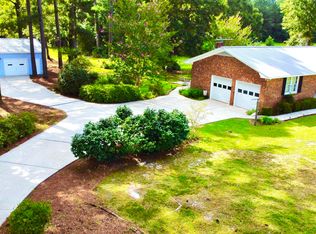Sold for $299,900
$299,900
175 Debro Rd, Kenly, NC 27542
3beds
1,339sqft
Single Family Residence, Residential
Built in 1936
0.41 Acres Lot
$298,000 Zestimate®
$224/sqft
$1,720 Estimated rent
Home value
$298,000
Estimated sales range
Not available
$1,720/mo
Zestimate® history
Loading...
Owner options
Explore your selling options
What's special
Welcome to this beautifully renovated 3-bedroom, 2-bath farmhouse that perfectly blends timeless character with thoughtful updates. Appliances Convey. Fully renovated in 2021, this home features an open-concept kitchen with new cabinets, quartz countertops, and stainless steel appliances. The spacious master suite offers its own private entrance, a stunning new bathroom, and a large walk-in closet. Original heart of pine flooring runs throughout the secondary bedrooms and living area, adding warmth and charm. Enjoy peace of mind with previously updated electrical, plumbing, HVAC 2018, roof, insulation, septic, and fixtures. No carpet, no HOA! Outside, you'll find a new metal garage/building with two roll-up doors, a fenced backyard, a shed, and a separate fenced area perfect for chickens—all on nearly half an acre. Country living with modern upgrades—this one has it all!
Zillow last checked: 8 hours ago
Listing updated: October 28, 2025 at 01:13am
Listed by:
Alice Harris 919-795-5349,
Harris Realty & Land, LLC
Bought with:
Lynn Hellman, 247133
My Southern View, inc.
Source: Doorify MLS,MLS#: 10110674
Facts & features
Interior
Bedrooms & bathrooms
- Bedrooms: 3
- Bathrooms: 2
- Full bathrooms: 2
Heating
- Central, Electric
Cooling
- Central Air, Electric
Appliances
- Included: Dishwasher, Electric Water Heater
- Laundry: Electric Dryer Hookup, Laundry Closet, Washer Hookup
Features
- Bathtub/Shower Combination, Ceiling Fan(s), Eat-in Kitchen, Quartz Counters, Smooth Ceilings, Walk-In Closet(s)
- Flooring: Vinyl, Wood
- Basement: Crawl Space
Interior area
- Total structure area: 1,338
- Total interior livable area: 1,338 sqft
- Finished area above ground: 1,338
- Finished area below ground: 0
Property
Parking
- Total spaces: 2
- Parking features: Concrete, Driveway, Garage, Garage Faces Side
- Garage spaces: 2
Features
- Levels: One
- Stories: 1
- Patio & porch: Front Porch
- Exterior features: Awning(s), Fenced Yard, Rain Gutters, Storage
- Has view: Yes
Lot
- Size: 0.41 Acres
- Features: Back Yard, Front Yard
Details
- Additional structures: Garage(s), Shed(s)
- Parcel number: 03O04044E
- Special conditions: Standard
Construction
Type & style
- Home type: SingleFamily
- Architectural style: Farmhouse, Ranch
- Property subtype: Single Family Residence, Residential
Materials
- Aluminum Siding, Vinyl Siding
- Foundation: Permanent, Pillar/Post/Pier
- Roof: Shingle
Condition
- New construction: No
- Year built: 1936
Utilities & green energy
- Sewer: Septic Tank
- Water: Public
- Utilities for property: Cable Available, Electricity Connected, Phone Available, Septic Connected, Water Connected, Underground Utilities
Community & neighborhood
Location
- Region: Kenly
- Subdivision: Not in a Subdivision
Other
Other facts
- Road surface type: Asphalt
Price history
| Date | Event | Price |
|---|---|---|
| 9/22/2025 | Sold | $299,900$224/sqft |
Source: | ||
| 8/18/2025 | Pending sale | $299,900$224/sqft |
Source: | ||
| 7/21/2025 | Listed for sale | $299,900+35.1%$224/sqft |
Source: | ||
| 9/28/2021 | Sold | $222,000+217.1%$166/sqft |
Source: | ||
| 3/5/2021 | Sold | $70,000-12.4%$52/sqft |
Source: | ||
Public tax history
| Year | Property taxes | Tax assessment |
|---|---|---|
| 2025 | $1,468 +46.8% | $231,230 +87.3% |
| 2024 | $1,000 -4.8% | $123,470 -4.8% |
| 2023 | $1,051 +6.1% | $129,710 +11.3% |
Find assessor info on the county website
Neighborhood: 27542
Nearby schools
GreatSchools rating
- 5/10Glendale-Kenly ElementaryGrades: PK-5Distance: 3 mi
- 9/10North Johnston MiddleGrades: 6-8Distance: 4.8 mi
- 3/10North Johnston HighGrades: 9-12Distance: 4.5 mi
Schools provided by the listing agent
- Elementary: Johnston - Glendale-Kenly
- Middle: Johnston - N Johnston
- High: Johnston - N Johnston
Source: Doorify MLS. This data may not be complete. We recommend contacting the local school district to confirm school assignments for this home.
Get pre-qualified for a loan
At Zillow Home Loans, we can pre-qualify you in as little as 5 minutes with no impact to your credit score.An equal housing lender. NMLS #10287.
