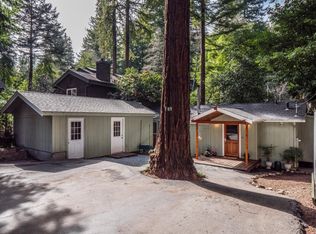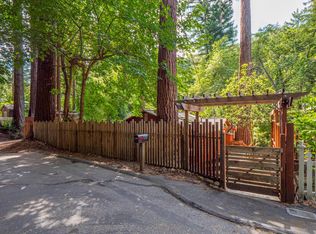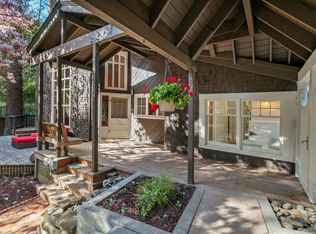Sold for $1,303,000 on 07/28/25
$1,303,000
175 E Creek Rd, Felton, CA 95018
4beds
2,182sqft
Single Family Residence,
Built in 1998
1.19 Acres Lot
$1,273,400 Zestimate®
$597/sqft
$4,938 Estimated rent
Home value
$1,273,400
$1.13M - $1.43M
$4,938/mo
Zestimate® history
Loading...
Owner options
Explore your selling options
What's special
Discover the charm of 175 E Creek in Felton, a beautifully remodeled home surrounded by serene trees. This spacious property sits on over an acre of flat, usable land, offering plenty of room to relax and enjoy life. Step inside to a welcoming living area with high ceilings and a unique reclaimed wood accent wall. The kitchen is a highlight, featuring top-of-the-line Wolf and Bosch stainless appliances and a big quartz island that opens up to the living space. It's perfect for cooking up a storm and entertaining family and friends. The primary suite serves as a tranquil escape, featuring a luxurious bathroom with a jetted soak tub, walk-in shower, and dual sink vanity. Outdoor living is exceptional here, with an amazing kitchen setup that includes a BBQ, sink, fridge, and plenty of storage. The backyard is ideal for gatherings, with pavers, a firepit, and plenty of open space. Plus, the cool dual-use fireplace and BBQ can be enjoyed from both inside and out. Above the attached garage, you'll find a convenient one-bedroom, one-bathroom unit complete with a full kitchen and washer/dryer, offering great potential for rental or guest accommodations. This home combines style and function in a great communityready for you to make it your own!
Zillow last checked: 8 hours ago
Listing updated: July 29, 2025 at 03:47am
Listed by:
Mueller Zanger Group 70010045 408-914-5046,
Compass 408-358-1111
Bought with:
Suzanne Merrick, 02198568
Christie's International Real Estate Sereno
Source: MLSListings Inc,MLS#: ML82011456
Facts & features
Interior
Bedrooms & bathrooms
- Bedrooms: 4
- Bathrooms: 3
- Full bathrooms: 3
Bedroom
- Features: PrimarySuiteRetreat, PrimaryBedroomonGroundFloor
Bathroom
- Features: PrimaryStallShowers, PrimaryTubwJets, Tile, TubinPrimaryBedroom, UpdatedBaths
Dining room
- Features: BreakfastBar, DiningArea, DiningBar
Family room
- Features: KitchenFamilyRoomCombo
Kitchen
- Features: ExhaustFan, Island, Skylights
Heating
- Central Forced Air
Cooling
- Ceiling Fan(s)
Appliances
- Included: Dishwasher, Exhaust Fan, Disposal, Microwave, Gas Oven/Range, Refrigerator
- Laundry: In Utility Room
Features
- High Ceilings, One Or More Skylights
- Flooring: Hardwood, Stone, Tile
- Number of fireplaces: 1
- Fireplace features: Two Way, Wood Burning
Interior area
- Total structure area: 2,182
- Total interior livable area: 2,182 sqft
Property
Parking
- Total spaces: 5
- Parking features: Attached, Carport, Common, Covered, Oversized
- Attached garage spaces: 1
- Carport spaces: 2
- Covered spaces: 3
Features
- Exterior features: Back Yard, Barbecue
- Fencing: Front Yard
Lot
- Size: 1.19 Acres
Details
- Parcel number: 07403318000
- Zoning: RA
- Special conditions: Standard
Construction
Type & style
- Home type: SingleFamily
- Property subtype: Single Family Residence,
Materials
- Foundation: Concrete Perimeter
- Roof: Composition
Condition
- New construction: No
- Year built: 1998
Utilities & green energy
- Gas: PropaneOnSite, PublicUtilities
- Sewer: Septic Tank
- Water: Public
- Utilities for property: Propane, Public Utilities, Water Public
Community & neighborhood
Location
- Region: Felton
Other
Other facts
- Listing agreement: ExclusiveRightToSell
- Listing terms: CashorConventionalLoan
Price history
| Date | Event | Price |
|---|---|---|
| 7/28/2025 | Sold | $1,303,000+73.7%$597/sqft |
Source: | ||
| 10/10/2017 | Sold | $750,000+2.9%$344/sqft |
Source: Public Record Report a problem | ||
| 9/10/2017 | Pending sale | $729,000$334/sqft |
Source: David Lyng Real Estate #ML81675837 Report a problem | ||
| 8/29/2017 | Listed for sale | $729,000+45.7%$334/sqft |
Source: David Lyng Real Estate #ML81675837 Report a problem | ||
| 2/15/2013 | Sold | $500,454+0.1%$229/sqft |
Source: Public Record Report a problem | ||
Public tax history
| Year | Property taxes | Tax assessment |
|---|---|---|
| 2025 | $10,804 +6.9% | $853,373 +2% |
| 2024 | $10,105 +1.9% | $836,640 +2% |
| 2023 | $9,918 +2.4% | $820,235 +2% |
Find assessor info on the county website
Neighborhood: 95018
Nearby schools
GreatSchools rating
- 5/10San Lorenzo Valley Elementary SchoolGrades: K-5Distance: 3.5 mi
- 5/10San Lorenzo Valley Middle SchoolGrades: 6-8Distance: 3.5 mi
- 8/10San Lorenzo Valley High SchoolGrades: 9-12Distance: 3.6 mi
Schools provided by the listing agent
- District: SanLorenzoValleyUnified
Source: MLSListings Inc. This data may not be complete. We recommend contacting the local school district to confirm school assignments for this home.

Get pre-qualified for a loan
At Zillow Home Loans, we can pre-qualify you in as little as 5 minutes with no impact to your credit score.An equal housing lender. NMLS #10287.
Sell for more on Zillow
Get a free Zillow Showcase℠ listing and you could sell for .
$1,273,400
2% more+ $25,468
With Zillow Showcase(estimated)
$1,298,868

