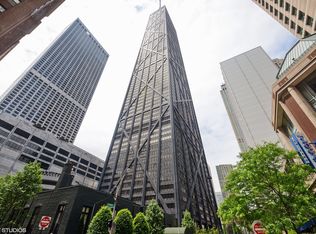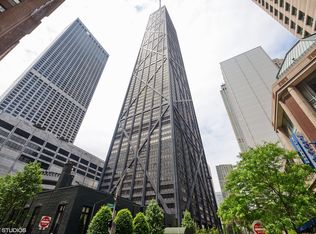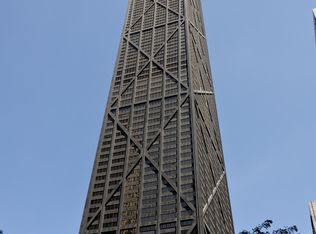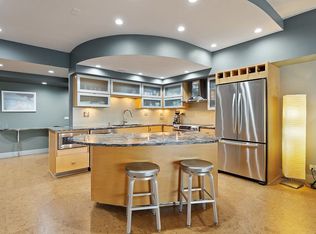Closed
$439,900
175 E Delaware Pl APT 5310, Chicago, IL 60611
2beds
--sqft
Condominium, Single Family Residence
Built in 1969
-- sqft lot
$464,300 Zestimate®
$--/sqft
$3,330 Estimated rent
Home value
$464,300
$423,000 - $511,000
$3,330/mo
Zestimate® history
Loading...
Owner options
Explore your selling options
What's special
Views, views, views in this spacious, updated, east facing 2 bedroom, 2 bath home in one of Chicago's most iconic buildings, the residences at 175 E. Delaware (formerly known as the John Hancock Center)! Step in and say wow as you gaze at the dramatic views of Lake Michigan - this unit has unobstructed picture windows in all rooms (no diagonals) and offers the opportunity to live in one of the most vibrant neighborhoods in all of Chicago! Open, white kitchen with newer stainless steel appliances connects to spacious dining area, plus large living room. The king-sized primary suite enjoys more lake views, and a professionally organized walk-in closet, with private bath. The guest bedroom is also spacious, and allows you to use it for guests plus a home office (pictured here looking out onto the view!), also with an organized closet. There are beautiful, newer luxury vinyl plank floors throughout, creating a seamless look, new heat/cool pump units with smart thermostats and an in-unit washer/dryer to complete this home. All in a full amenity, elevator building featuring 24 hour door staff and the Sky Lobby Amenities: indoor pool, fully-equipped fitness center (with free weights, treadmills, bikes, rowing machines & other exercise equipment), kitchen-equipped club & party rooms with unparalleled views, Potash Brothers grocery store, receiving & package room, dry cleaners and on-site property management/engineer. Assessments include hot water, cable TV and private storage. Garage rental parking available for extra fee. Visit the building's website (175eastdelawareplace. org/) for building videos, a glimpse inside life there & more on its history. A+ location right off the Mag Mile, convenient to CTA, high-end boutiques, Gold Coast dining & nightlife, plus close to Lake Michigan. Come home!
Zillow last checked: 8 hours ago
Listing updated: May 28, 2024 at 12:40pm
Listing courtesy of:
Scott Curcio 773-697-5555,
Baird & Warner
Bought with:
Rizwan Gilani
Dream Town Real Estate
Randolph Romano
Dream Town Real Estate
Source: MRED as distributed by MLS GRID,MLS#: 12018578
Facts & features
Interior
Bedrooms & bathrooms
- Bedrooms: 2
- Bathrooms: 2
- Full bathrooms: 2
Primary bedroom
- Features: Flooring (Vinyl), Window Treatments (Blinds), Bathroom (Full)
- Level: Main
- Area: 220 Square Feet
- Dimensions: 20X11
Bedroom 2
- Features: Flooring (Vinyl), Window Treatments (Blinds)
- Level: Main
- Area: 242 Square Feet
- Dimensions: 22X11
Dining room
- Features: Flooring (Vinyl), Window Treatments (Blinds)
- Level: Main
- Area: 168 Square Feet
- Dimensions: 14X12
Foyer
- Features: Flooring (Vinyl)
- Level: Main
- Area: 35 Square Feet
- Dimensions: 07X05
Kitchen
- Features: Kitchen (Eating Area-Table Space, Granite Counters), Flooring (Vinyl)
- Level: Main
- Area: 100 Square Feet
- Dimensions: 10X10
Living room
- Features: Flooring (Vinyl), Window Treatments (Blinds)
- Level: Main
- Area: 294 Square Feet
- Dimensions: 21X14
Walk in closet
- Features: Flooring (Vinyl)
- Level: Main
- Area: 42 Square Feet
- Dimensions: 07X06
Heating
- Electric, Forced Air, Radiant, Indv Controls
Cooling
- Wall Unit(s)
Appliances
- Included: Range, Microwave, Dishwasher, Refrigerator, Washer, Dryer, Stainless Steel Appliance(s)
- Laundry: Washer Hookup, In Unit
Features
- Walk-In Closet(s)
- Flooring: Laminate
- Basement: None
Interior area
- Total structure area: 0
Property
Parking
- Total spaces: 1
- Parking features: Asphalt, Circular Driveway, Heated Driveway, Heated Garage, On Site, Leased, Attached, Garage
- Attached garage spaces: 1
- Has uncovered spaces: Yes
Accessibility
- Accessibility features: No Disability Access
Details
- Parcel number: 17032200201184
- Special conditions: List Broker Must Accompany
- Other equipment: TV-Cable, TV Antenna, Intercom
Construction
Type & style
- Home type: Condo
- Property subtype: Condominium, Single Family Residence
Materials
- Steel Siding, Glass
- Foundation: Reinforced Caisson
- Roof: Rubber
Condition
- New construction: No
- Year built: 1969
- Major remodel year: 2019
Utilities & green energy
- Electric: Circuit Breakers, 200+ Amp Service
- Sewer: Public Sewer
- Water: Lake Michigan
Community & neighborhood
Location
- Region: Chicago
HOA & financial
HOA
- Has HOA: Yes
- HOA fee: $1,096 monthly
- Amenities included: Bike Room/Bike Trails, Door Person, Commissary, Elevator(s), Exercise Room, Storage, On Site Manager/Engineer, Party Room, Indoor Pool, Receiving Room, Service Elevator(s), Valet/Cleaner
- Services included: Water, Insurance, Security, Doorman, Cable TV, Exercise Facilities, Pool, Exterior Maintenance, Lawn Care, Scavenger, Snow Removal, Internet
Other
Other facts
- Listing terms: Cash
- Ownership: Condo
Price history
| Date | Event | Price |
|---|---|---|
| 5/24/2024 | Sold | $439,900+10% |
Source: | ||
| 2/1/2022 | Sold | $400,000+14185.7% |
Source: | ||
| 10/31/2013 | Sold | $2,800-99.3% |
Source: Agent Provided Report a problem | ||
| 9/13/2010 | Sold | $395,000-9.2% |
Source: Public Record Report a problem | ||
| 8/1/2005 | Sold | $435,000+74% |
Source: Public Record Report a problem | ||
Public tax history
| Year | Property taxes | Tax assessment |
|---|---|---|
| 2023 | $8,425 +2.6% | $39,929 |
| 2022 | $8,213 +2.3% | $39,929 |
| 2021 | $8,029 +9.1% | $39,929 +20.8% |
Find assessor info on the county website
Neighborhood: Streeterville
Nearby schools
GreatSchools rating
- 3/10Ogden Elementary SchoolGrades: PK-8Distance: 0.3 mi
- 1/10Wells Community Academy High SchoolGrades: 9-12Distance: 2.3 mi
Schools provided by the listing agent
- Elementary: Ogden International
- Middle: Ogden International
- High: Payton College Preparatory Senio
- District: 299
Source: MRED as distributed by MLS GRID. This data may not be complete. We recommend contacting the local school district to confirm school assignments for this home.

Get pre-qualified for a loan
At Zillow Home Loans, we can pre-qualify you in as little as 5 minutes with no impact to your credit score.An equal housing lender. NMLS #10287.
Sell for more on Zillow
Get a free Zillow Showcase℠ listing and you could sell for .
$464,300
2% more+ $9,286
With Zillow Showcase(estimated)
$473,586


