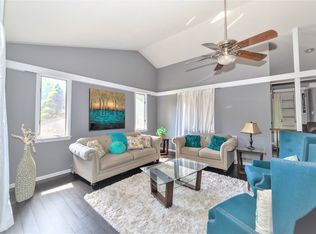Sold for $580,000
$580,000
175 Edgemark Acres, Meriden, CT 06451
4beds
2,743sqft
Single Family Residence
Built in 2008
1.15 Acres Lot
$-- Zestimate®
$211/sqft
$3,832 Estimated rent
Home value
Not available
Estimated sales range
Not available
$3,832/mo
Zestimate® history
Loading...
Owner options
Explore your selling options
What's special
Located in a desirable, sought after neighborhood, this spacious 2,743 sq ft residence has it all with the perfect blend of comfort, style and functionality. Featuring 4 generous sized Bedrooms, 4 full Baths, this home is designed to impress. Open floor plan, vaulted ceilings, abundant natural light. The massive kitchen will delight any chef, boasting gorgeous custom cabinetry, granite counters, a double oven, large center island with breakfast bar, and plenty of room to cook and gather. Main level luxurious primary suite, with two walk-in closets and a spa-like ensuite bath, fully tiled complete with jacuzzi tub, granite counters, double custom vanities and shower stall. Beautiful hardwood flooring is found in the two main level bedrooms, as well as the formal Dining Room and the Living Room, with its vaulted ceiling, recessed lighting and beautiful marble propane fireplace. Two additional bedrooms are located upstairs, both of which feature walk-in closets. Impressive, tiled foyer. Catch those amazing sunsets on the covered back patio complete with ceiling fans & skylights. Laundry is located on the main level for convenience in the mud room. 3 car garage! Wired for whole house generator. Huge walk out basement with over 9 ft. ceilings, and full bath. This home checks off every box. Wired for hole house generator by simply rolling your generator out of garage and plugging into a dedicated outlet and flipping a breaker. Small HOA fee of $47 every 2 years to maintain a walking path at end of street.
Zillow last checked: 8 hours ago
Listing updated: September 16, 2025 at 04:45am
Listed by:
Shari DiDomenico 203-213-3168,
Berkshire Hathaway NE Prop. 203-294-9114
Bought with:
Justin Wagner, RES.0797365
Berkshire Hathaway NE Prop.
Source: Smart MLS,MLS#: 24116989
Facts & features
Interior
Bedrooms & bathrooms
- Bedrooms: 4
- Bathrooms: 4
- Full bathrooms: 4
Primary bedroom
- Features: Hardwood Floor, Walk-In Closet(s)
- Level: Main
Bedroom
- Features: Hardwood Floor
- Level: Main
Bedroom
- Features: Walk-In Closet(s)
- Level: Upper
Bedroom
- Features: Walk-In Closet(s)
- Level: Upper
Primary bathroom
- Features: Built-in Features, Double-Sink, Full Bath, Granite Counters, Tile Floor, Whirlpool Tub
- Level: Main
Bathroom
- Features: Tile Floor, Tub w/Shower
- Level: Upper
Bathroom
- Features: Tile Floor, Tub w/Shower
- Level: Main
Bathroom
- Features: Stall Shower, Tile Floor
- Level: Lower
Dining room
- Features: Hardwood Floor
- Level: Main
Kitchen
- Features: Breakfast Bar, Double-Sink, Kitchen Island, Tile Floor
- Level: Main
Living room
- Features: High Ceilings, Vaulted Ceiling(s), Fireplace, Hardwood Floor
- Level: Main
Heating
- Forced Air, Oil
Cooling
- Central Air
Appliances
- Included: Electric Cooktop, Oven, Dishwasher, Disposal, Water Heater
- Laundry: Main Level, Mud Room
Features
- Central Vacuum, Open Floorplan
- Doors: Storm Door(s), French Doors
- Windows: Thermopane Windows
- Basement: Full
- Attic: Storage
- Number of fireplaces: 1
Interior area
- Total structure area: 2,743
- Total interior livable area: 2,743 sqft
- Finished area above ground: 2,743
Property
Parking
- Total spaces: 3
- Parking features: Attached, Garage Door Opener
- Attached garage spaces: 3
Features
- Patio & porch: Porch, Patio
- Exterior features: Rain Gutters
Lot
- Size: 1.15 Acres
- Features: Secluded, Level
Details
- Parcel number: 2581799
- Zoning: R-R
- Other equipment: Generator Ready
Construction
Type & style
- Home type: SingleFamily
- Architectural style: Contemporary
- Property subtype: Single Family Residence
Materials
- Vinyl Siding
- Foundation: Concrete Perimeter
- Roof: Asphalt
Condition
- New construction: No
- Year built: 2008
Utilities & green energy
- Sewer: Public Sewer
- Water: Public
Green energy
- Energy efficient items: Doors, Windows
Community & neighborhood
Security
- Security features: Security System
Community
- Community features: Basketball Court, Medical Facilities, Near Public Transport, Shopping/Mall, Tennis Court(s)
Location
- Region: Meriden
Price history
| Date | Event | Price |
|---|---|---|
| 9/15/2025 | Sold | $580,000+2.7%$211/sqft |
Source: | ||
| 9/5/2025 | Pending sale | $564,900$206/sqft |
Source: | ||
| 8/21/2025 | Contingent | $564,900$206/sqft |
Source: | ||
| 8/16/2025 | Listed for sale | $564,900+5.6%$206/sqft |
Source: | ||
| 8/19/2022 | Sold | $535,000$195/sqft |
Source: | ||
Public tax history
| Year | Property taxes | Tax assessment |
|---|---|---|
| 2025 | $13,656 +10.4% | $340,550 |
| 2024 | $12,365 +4.4% | $340,550 |
| 2023 | $11,848 +17.5% | $340,550 +11.4% |
Find assessor info on the county website
Neighborhood: 06451
Nearby schools
GreatSchools rating
- 6/10Hanover SchoolGrades: PK-5Distance: 2.5 mi
- 4/10Lincoln Middle SchoolGrades: 6-8Distance: 1 mi
- 3/10Orville H. Platt High SchoolGrades: 9-12Distance: 0.9 mi
Schools provided by the listing agent
- Elementary: Hanover
- Middle: Lincoln
- High: Orville H. Platt
Source: Smart MLS. This data may not be complete. We recommend contacting the local school district to confirm school assignments for this home.
Get pre-qualified for a loan
At Zillow Home Loans, we can pre-qualify you in as little as 5 minutes with no impact to your credit score.An equal housing lender. NMLS #10287.
