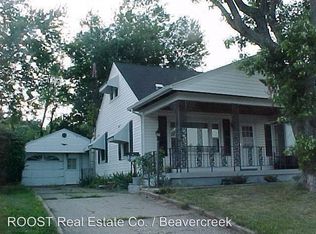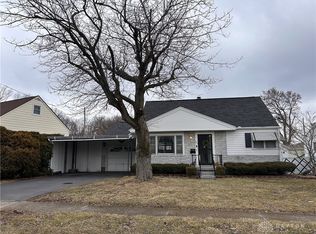Sold for $155,000
$155,000
175 Ellington Rd, Dayton, OH 45431
3beds
1,165sqft
Single Family Residence
Built in 1954
6,098.4 Square Feet Lot
$159,300 Zestimate®
$133/sqft
$1,445 Estimated rent
Home value
$159,300
$143,000 - $177,000
$1,445/mo
Zestimate® history
Loading...
Owner options
Explore your selling options
What's special
Welcome to your new home!! This exceptional Cape Cod offers 3 bedrooms, 2 full bathrooms, a game room and an extensive amount of storage! The property features a built-in Ring door system, a security system, and a built-in gun vault in the basement. The finished basement provides additional finished living space which could be used as extra bedrooms. Other features are: a 2-car garage with a finished wood workshop on the back, a shed, and a spacious covered patio porch. The original wood flooring on the main level adds a touch of sophistication to the home. Located in the Mad River school district, this property is a rare find. Updates include a new roof and water heater. All appliances stay. All this home is waiting for is YOU and your final touches!!
Zillow last checked: 8 hours ago
Listing updated: December 20, 2024 at 06:22am
Listed by:
Brandon Cusick (937)435-6000,
Home Experts Realty,
Cheyanne Cusick 937-986-8201,
Home Experts Realty
Bought with:
Nathan Berman, 2021005256
Irongate Inc.
Source: DABR MLS,MLS#: 923341 Originating MLS: Dayton Area Board of REALTORS
Originating MLS: Dayton Area Board of REALTORS
Facts & features
Interior
Bedrooms & bathrooms
- Bedrooms: 3
- Bathrooms: 2
- Full bathrooms: 2
- Main level bathrooms: 1
Primary bedroom
- Level: Main
- Dimensions: 14 x 11
Bedroom
- Level: Main
- Dimensions: 11 x 9
Bedroom
- Level: Second
- Dimensions: 18 x 13
Breakfast room nook
- Level: Main
- Dimensions: 13 x 8
Kitchen
- Level: Main
- Dimensions: 8 x 8
Living room
- Level: Main
- Dimensions: 18 x 13
Other
- Level: Basement
- Dimensions: 18 x 13
Recreation
- Level: Basement
- Dimensions: 16 x 13
Utility room
- Level: Basement
- Dimensions: 20 x 10
Heating
- Forced Air, Natural Gas
Cooling
- Central Air
Appliances
- Included: Dryer, Range, Refrigerator, Washer
Features
- Ceiling Fan(s)
- Basement: Full,Finished
Interior area
- Total structure area: 1,165
- Total interior livable area: 1,165 sqft
Property
Parking
- Total spaces: 2
- Parking features: Detached, Garage, Two Car Garage, Garage Door Opener, Storage
- Garage spaces: 2
Features
- Levels: One and One Half
- Patio & porch: Patio, Porch
- Exterior features: Fence, Porch, Patio
Lot
- Size: 6,098 sqft
Details
- Parcel number: I39010090015
- Zoning: Residential
- Zoning description: Residential
Construction
Type & style
- Home type: SingleFamily
- Architectural style: Cape Cod
- Property subtype: Single Family Residence
Materials
- Frame, Vinyl Siding
Condition
- Year built: 1954
Utilities & green energy
- Water: Public
- Utilities for property: Water Available
Community & neighborhood
Security
- Security features: Smoke Detector(s), Surveillance System
Location
- Region: Dayton
- Subdivision: Art Rodenbeck Inc 02 Sec 03
Other
Other facts
- Listing terms: Conventional,FHA,Other,VA Loan
Price history
| Date | Event | Price |
|---|---|---|
| 12/18/2024 | Sold | $155,000-3.1%$133/sqft |
Source: | ||
| 11/15/2024 | Contingent | $160,000$137/sqft |
Source: | ||
| 11/15/2024 | Pending sale | $160,000$137/sqft |
Source: DABR MLS #923341 Report a problem | ||
| 11/6/2024 | Listed for sale | $160,000+131.9%$137/sqft |
Source: DABR MLS #923341 Report a problem | ||
| 8/12/2016 | Sold | $69,000$59/sqft |
Source: Public Record Report a problem | ||
Public tax history
| Year | Property taxes | Tax assessment |
|---|---|---|
| 2024 | $1,762 +1.8% | $35,810 |
| 2023 | $1,731 +1% | $35,810 +35% |
| 2022 | $1,714 -1.8% | $26,520 |
Find assessor info on the county website
Neighborhood: 45431
Nearby schools
GreatSchools rating
- 7/10Spinning Hills Middle School (5-6)Grades: 4-6Distance: 0.9 mi
- 5/10Mad River Middle SchoolGrades: 7-8Distance: 2 mi
- 4/10Stebbins High SchoolGrades: 9-12Distance: 2.2 mi
Schools provided by the listing agent
- District: Mad River
Source: DABR MLS. This data may not be complete. We recommend contacting the local school district to confirm school assignments for this home.
Get pre-qualified for a loan
At Zillow Home Loans, we can pre-qualify you in as little as 5 minutes with no impact to your credit score.An equal housing lender. NMLS #10287.
Sell for more on Zillow
Get a Zillow Showcase℠ listing at no additional cost and you could sell for .
$159,300
2% more+$3,186
With Zillow Showcase(estimated)$162,486

